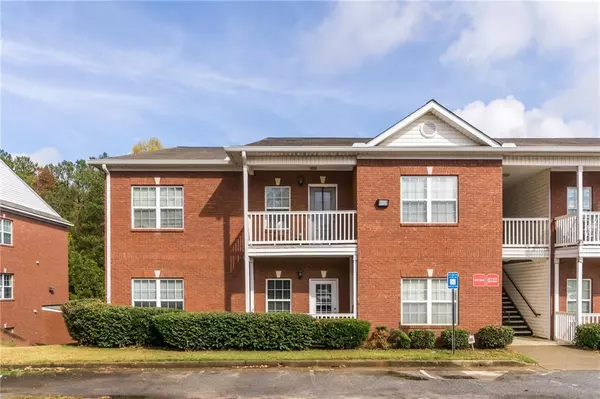For more information regarding the value of a property, please contact us for a free consultation.
7712 Autry CIR #611 Douglasville, GA 30134
Want to know what your home might be worth? Contact us for a FREE valuation!

Our team is ready to help you sell your home for the highest possible price ASAP
Key Details
Sold Price $148,000
Property Type Condo
Sub Type Condominium
Listing Status Sold
Purchase Type For Sale
Square Footage 1,503 sqft
Price per Sqft $98
Subdivision Avalon Communities
MLS Listing ID 7137936
Sold Date 01/27/23
Style Other
Bedrooms 3
Full Baths 2
Construction Status Resale
HOA Fees $2,900
HOA Y/N Yes
Originating Board First Multiple Listing Service
Year Built 2006
Annual Tax Amount $1,810
Tax Year 2021
Lot Size 317 Sqft
Acres 0.0073
Property Description
Turn key investor special - No Rental Restrictions!! Start earning income immediately, with a long term tenant in place. This immaculately kept condo in Douglasville, just off I-20, is now available. This open concept condo on the main level features private entry, plenty of parking, 3 bedrooms and 2 full bathrooms. As you enter this home, you walk into the foyer with a view to the dining area and large kitchen. The kitchen has black appliances, stained oak cabinets and a breakfast bar overlooking the living room. The spacious living room has access to the small front porch which is perfect for morning coffee. Just off the living room is the master bedroom with a private bathroom and walk-in closet. The bathroom has tub/shower combo with a vanity. On the opposite side of the living room are 2 additional large bedrooms that share a full bathroom. The home also features a new thermostat, plush carpet in the bedrooms, laminate flooring, ceiling fans and tons of natural light. This community has a play area, pool, unassigned parking parking and walking distance to local schools.
Location
State GA
County Douglas
Lake Name None
Rooms
Bedroom Description Master on Main
Other Rooms None
Basement None
Main Level Bedrooms 3
Dining Room Open Concept
Interior
Interior Features Walk-In Closet(s), Other
Heating Electric
Cooling Ceiling Fan(s), Central Air
Flooring Carpet, Vinyl
Fireplaces Type None
Window Features None
Appliance Dishwasher, Electric Range, Refrigerator
Laundry In Kitchen, Main Level
Exterior
Exterior Feature None
Parking Features Assigned
Fence None
Pool In Ground
Community Features Playground, Pool
Utilities Available Cable Available, Electricity Available, Phone Available, Sewer Available, Water Available
Waterfront Description None
View Other
Roof Type Shingle
Street Surface Asphalt
Accessibility Accessible Entrance
Handicap Access Accessible Entrance
Porch Covered, Rear Porch
Total Parking Spaces 3
Private Pool false
Building
Lot Description Landscaped, Level
Story One
Foundation Slab
Sewer Public Sewer
Water Public
Architectural Style Other
Level or Stories One
Structure Type Brick 4 Sides
New Construction No
Construction Status Resale
Schools
Elementary Schools Burnett
Middle Schools Stewart
High Schools Douglas - Other
Others
HOA Fee Include Maintenance Structure, Maintenance Grounds, Pest Control, Trash, Water
Senior Community no
Restrictions false
Tax ID 07040130147
Ownership Condominium
Financing no
Special Listing Condition None
Read Less

Bought with Re/Max Premier
GET MORE INFORMATION




