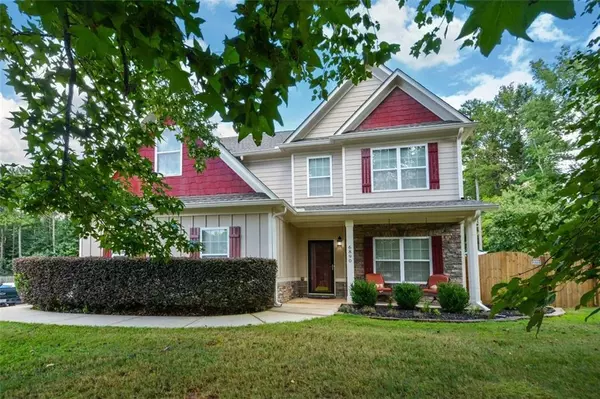For more information regarding the value of a property, please contact us for a free consultation.
6890 Spring Valley CT Douglasville, GA 30135
Want to know what your home might be worth? Contact us for a FREE valuation!

Our team is ready to help you sell your home for the highest possible price ASAP
Key Details
Sold Price $370,000
Property Type Single Family Home
Sub Type Single Family Residence
Listing Status Sold
Purchase Type For Sale
Square Footage 2,761 sqft
Price per Sqft $134
Subdivision Mason Ridge
MLS Listing ID 7108984
Sold Date 03/14/23
Style Craftsman
Bedrooms 5
Full Baths 3
Construction Status Updated/Remodeled
HOA Fees $225
HOA Y/N Yes
Originating Board First Multiple Listing Service
Year Built 2005
Annual Tax Amount $2,802
Tax Year 2021
Lot Size 0.409 Acres
Acres 0.409
Property Description
Size-perfect with 4BR, 3 BA, plus bonus room, with closet, ideal for an impressive 5th bedroom. Other noteworthy features include an entry foyer, separate dining room. a main level laundry room, offering great space for additional shelving or hobby table. The kitchen features custom cabinets with cherry-wood stain, granite counters and stainless steel appliances. The over-sized great room provides ideal placement for furniture, and the guest room and bath compliment the main level. You will love the grand master suite and a bath, with double vanity and spa tub. The covered front porch, fenced yard and desirable Alexander High School, simply add to the benefits.
Location
State GA
County Douglas
Lake Name None
Rooms
Bedroom Description Oversized Master
Other Rooms None
Basement None
Main Level Bedrooms 1
Dining Room Separate Dining Room
Interior
Interior Features Entrance Foyer, Walk-In Closet(s)
Heating Central, Forced Air, Zoned
Cooling Ceiling Fan(s), Heat Pump, Central Air
Flooring Ceramic Tile, Hardwood
Fireplaces Number 1
Fireplaces Type Factory Built
Window Features Insulated Windows
Appliance Dishwasher
Laundry Laundry Room, Main Level
Exterior
Exterior Feature Other
Parking Features Attached, Kitchen Level, Garage
Garage Spaces 2.0
Fence Back Yard, Fenced, Wood
Pool None
Community Features None
Utilities Available Cable Available, Water Available, Electricity Available, Underground Utilities
Waterfront Description None
View Other
Roof Type Composition
Street Surface Other
Accessibility None
Handicap Access None
Porch Front Porch
Total Parking Spaces 2
Building
Lot Description Corner Lot
Story Two
Foundation None
Sewer Septic Tank
Water Public
Architectural Style Craftsman
Level or Stories Two
Structure Type Cement Siding
New Construction No
Construction Status Updated/Remodeled
Schools
Elementary Schools Bill Arp
Middle Schools Yeager
High Schools Alexander
Others
Senior Community no
Restrictions false
Tax ID 00600250173
Acceptable Financing Conventional, Cash, FHA, VA Loan
Listing Terms Conventional, Cash, FHA, VA Loan
Special Listing Condition None
Read Less

Bought with Atlanta Communities
GET MORE INFORMATION




