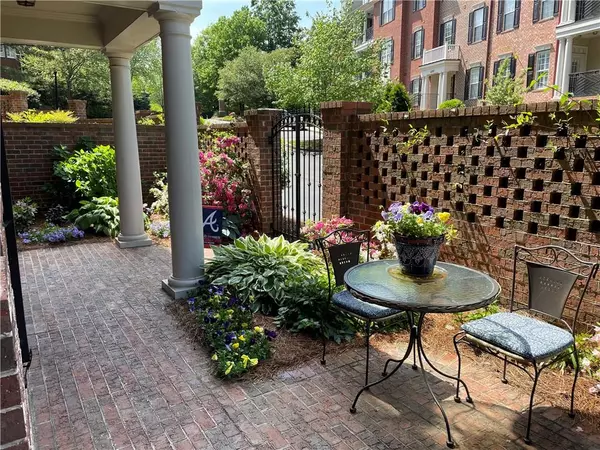For more information regarding the value of a property, please contact us for a free consultation.
4810 Ivy Ridge DR SE #102 Atlanta, GA 30339
Want to know what your home might be worth? Contact us for a FREE valuation!

Our team is ready to help you sell your home for the highest possible price ASAP
Key Details
Sold Price $390,000
Property Type Condo
Sub Type Condominium
Listing Status Sold
Purchase Type For Sale
Square Footage 1,828 sqft
Price per Sqft $213
Subdivision Olde Ivy
MLS Listing ID 7167400
Sold Date 03/08/23
Style Traditional
Bedrooms 2
Full Baths 2
Construction Status Resale
HOA Fees $535
HOA Y/N Yes
Originating Board First Multiple Listing Service
Year Built 2003
Annual Tax Amount $3,940
Tax Year 2022
Lot Size 3,484 Sqft
Acres 0.08
Property Description
Welcome to this beautifully appointed two-story brick condo, complete with a private terrace-level courtyard (only 1 of 6 like it in the community). Lovingly cared for with space for days! The main level presents an open floor plan to accommodate ease of living and entertainment possibilities with an office space to boot, completely unique to this condo alone, along with a bedroom and full bathroom. The upper level provides a private primary suite getaway with a luxurious en suite bathroom and separate laundry access in the hallway; there is also immediate entry available to the second story from your assigned parking space in the connected garage. Bonus: HVAC replaced in Spring 2022. The Manor at Olde Ivy provides the oasis and charm of Vinings while only being mere minutes from the hottest attractions and destinations Atlanta has to offer. This vibrant gated community with loads of green space and great amenities is meticulously maintained. Look no further...you're home!
Location
State GA
County Cobb
Lake Name None
Rooms
Bedroom Description Other
Other Rooms None
Basement None
Main Level Bedrooms 1
Dining Room Open Concept
Interior
Interior Features High Ceilings 9 ft Main, High Ceilings 9 ft Upper, His and Hers Closets, Walk-In Closet(s)
Heating Central
Cooling Central Air
Flooring Carpet, Hardwood
Fireplaces Type None
Window Features None
Appliance Dishwasher, Disposal, Gas Oven, Gas Range, Microwave
Laundry In Hall, Upper Level
Exterior
Exterior Feature None
Parking Features Assigned
Fence Brick, Wrought Iron
Pool In Ground
Community Features Clubhouse, Pool, Tennis Court(s)
Utilities Available Cable Available, Electricity Available, Natural Gas Available, Phone Available, Sewer Available, Water Available
Waterfront Description None
View City
Roof Type Other
Street Surface Asphalt
Accessibility None
Handicap Access None
Porch Patio
Total Parking Spaces 1
Private Pool true
Building
Lot Description Landscaped, Other
Story Two
Foundation Slab
Sewer Public Sewer
Water Public
Architectural Style Traditional
Level or Stories Two
Structure Type Brick 4 Sides
New Construction No
Construction Status Resale
Schools
Elementary Schools Nickajack
Middle Schools Campbell
High Schools Campbell
Others
HOA Fee Include Maintenance Structure, Maintenance Grounds, Pest Control, Swim/Tennis, Termite, Trash
Senior Community no
Restrictions true
Tax ID 17082100770
Ownership Condominium
Financing no
Special Listing Condition None
Read Less

Bought with Keller Williams Realty Partners
GET MORE INFORMATION




