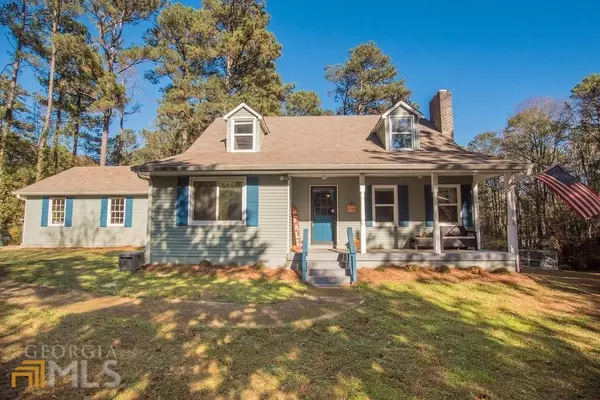Bought with Whitney Agee Team • BHHS Georgia Properties
For more information regarding the value of a property, please contact us for a free consultation.
4554 Cannon RD Loganville, GA 30052
Want to know what your home might be worth? Contact us for a FREE valuation!

Our team is ready to help you sell your home for the highest possible price ASAP
Key Details
Sold Price $379,900
Property Type Single Family Home
Sub Type Single Family Residence
Listing Status Sold
Purchase Type For Sale
Square Footage 2,344 sqft
Price per Sqft $162
Subdivision None
MLS Listing ID 20086954
Sold Date 02/28/23
Style Cape Cod,Traditional
Bedrooms 3
Full Baths 3
Construction Status Resale
HOA Y/N No
Year Built 1977
Annual Tax Amount $3,143
Tax Year 2022
Lot Size 3.610 Acres
Property Description
BACK ON MARKET AT NO FAULT OF SELLERS. The previous buyers were unable to sell their home so the contract fell through. This warm and welcoming Cape Cod style home is nestled on almost 4 acres and offers lots of living space. The foyer features beautiful hardwood floors that opens up to a large great room with a view into the dining room. The spacious kitchen features lots of cabinets/counter space with new solid surface Epoxy counter tops, double ovens, eat-in breakfast area and stainless steel appliances. The main level also features an oversized master suite with tile bath that offers his/her vanities and a walk-in closet. Also on the main level, you will find an additional living room/family room area, spacious laundry/mud room, flex/office space and a full bathroom. Upstairs you will find two additional oversized bedrooms, plus a full bath. The unfinished basement offers additional space that could be used for storage and/or finished for additional square footage. Exterior features include a rocking chair front porch, covered back entrance area, a private, fenced backyard with detached workshop/barn that includes several lean-to covered bays for storage, as well as a shed for additional parking. Additional features include new upstairs HVAC, newer water heater, newly installed flooring, fresh paint, master bath remodel, updated fixtures/outlets/switches, new toilets, updated kitchen appliances, plus the basement was recently waterproofed and includes a transferable warranty. Enjoy living on acreage, but with the convenience of schools, entertainment and shopping nearby. Lots of wildlife.
Location
State GA
County Gwinnett
Rooms
Basement Daylight, Interior Entry, Exterior Entry
Main Level Bedrooms 1
Interior
Interior Features Bookcases, Double Vanity, Separate Shower, Tile Bath, Walk-In Closet(s), Master On Main Level
Heating Central
Cooling Central Air
Flooring Hardwood, Carpet, Laminate
Fireplaces Number 1
Fireplaces Type Family Room
Exterior
Parking Features Attached, Detached, Garage, Kitchen Level, RV/Boat Parking, Side/Rear Entrance, Storage
Garage Spaces 2.0
Fence Fenced, Back Yard
Community Features None
Utilities Available Electricity Available, Phone Available, Water Available
Roof Type Composition
Building
Story Two
Sewer Septic Tank
Level or Stories Two
Construction Status Resale
Schools
Elementary Schools Rosebud
Middle Schools Grace Snell
High Schools South Gwinnett
Others
Acceptable Financing Cash, Conventional, FHA, VA Loan
Listing Terms Cash, Conventional, FHA, VA Loan
Financing Conventional
Read Less

© 2024 Georgia Multiple Listing Service. All Rights Reserved.
GET MORE INFORMATION




