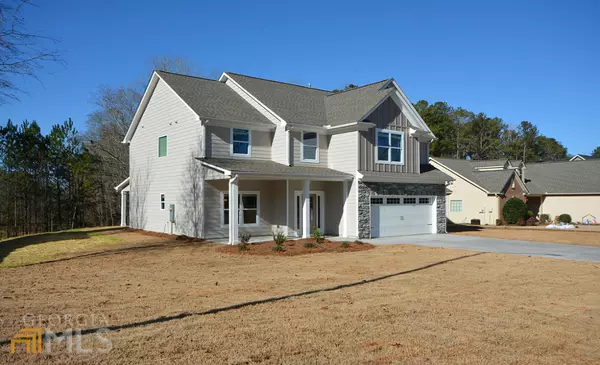Bought with Aisha Taylor • Atlanta Communities
For more information regarding the value of a property, please contact us for a free consultation.
66 Vicky WAY Douglasville, GA 30134
Want to know what your home might be worth? Contact us for a FREE valuation!

Our team is ready to help you sell your home for the highest possible price ASAP
Key Details
Sold Price $399,000
Property Type Single Family Home
Sub Type Single Family Residence
Listing Status Sold
Purchase Type For Sale
Square Footage 2,328 sqft
Price per Sqft $171
Subdivision Smallwood Farms
MLS Listing ID 10104435
Sold Date 02/24/23
Style Brick Front,Craftsman,Traditional
Bedrooms 4
Full Baths 2
Half Baths 1
Construction Status Under Construction
HOA Fees $200
HOA Y/N Yes
Year Built 2022
Annual Tax Amount $356
Tax Year 2021
Lot Size 0.460 Acres
Property Description
Why Settle For Old....When You Can Have New! Our Standards Are Their Extras! Granite Bathrooms & Kitchen = Standard * Tile Backsplash in Kitchen = Standard * Stainless Appliances * Spacious Covered Patio (per plan) * Stone / Brick * Concrete Siding Exterior * 30-Year Roof + Residential Warranty * (LVP) Luxury Vinyl Plank Standard Thru: Foyer, Dining, Kitchen & Breakfast Area * Tile Floor in All Bathrooms * Tile Shower / Shower Door = Standard in Owner's Suite * 2-Inch Blinds + Garage Door Opener = Standard * Romantic Stacked Stone Fireplace w/electric start Gas Logs = Standard * Dramatic Vaults (per plan) & Distinctive Trey Ceiling * 50-Gallon Water Heater = Standard * Under Counter Lighting in Kitchen = Standard * Sought-After Schools: Hal Hutchens Elementary / Irma C. Austin Middle / Hiram High * Easy Access To Hwy 92 / I-20 / Hwy 278 * The Dogwood B: Spacious 2-Story Features Covered Front and Back Porches * 4 Bedrooms and 2.5 Baths * Spacious Kitchen Open to Family Room That Runs The Full Back Width of the Home * PLEASE NOTE: PHOTOGRAPHS ARE FROM THE BUILDER'S SAME FLOOR PLAN IN THE COMMUNITY * Home Under Construction and Ready To Close February 2023
Location
State GA
County Paulding
Rooms
Basement None
Interior
Interior Features Double Vanity, High Ceilings, Pulldown Attic Stairs, Tray Ceiling(s), Walk-In Closet(s)
Heating Central, Forced Air, Natural Gas, Zoned
Cooling Ceiling Fan(s), Central Air, Zoned
Flooring Carpet, Sustainable, Tile
Fireplaces Number 1
Fireplaces Type Factory Built, Family Room, Gas Log
Exterior
Exterior Feature Other
Parking Features Attached, Garage, Garage Door Opener, Kitchen Level
Garage Spaces 4.0
Community Features Sidewalks, Street Lights, Walk To Schools, Walk To Shopping
Utilities Available Cable Available, Electricity Available, High Speed Internet, Natural Gas Available, Other, Phone Available, Underground Utilities, Water Available
Roof Type Composition
Building
Story Two
Foundation Slab
Sewer Septic Tank
Level or Stories Two
Structure Type Other
Construction Status Under Construction
Schools
Elementary Schools Hal Hutchens
Middle Schools Austin
High Schools Hiram
Others
Acceptable Financing Cash, Conventional, FHA, VA Loan
Listing Terms Cash, Conventional, FHA, VA Loan
Financing VA
Read Less

© 2024 Georgia Multiple Listing Service. All Rights Reserved.
GET MORE INFORMATION




