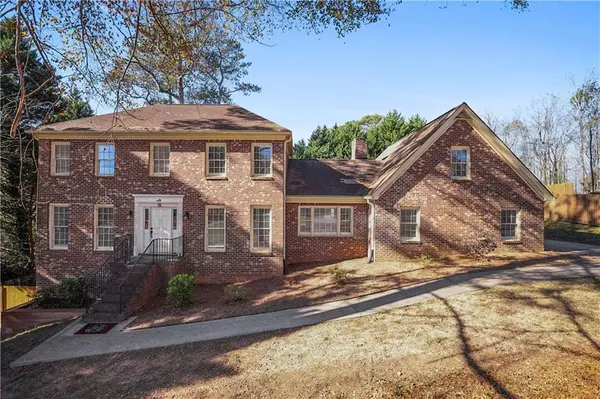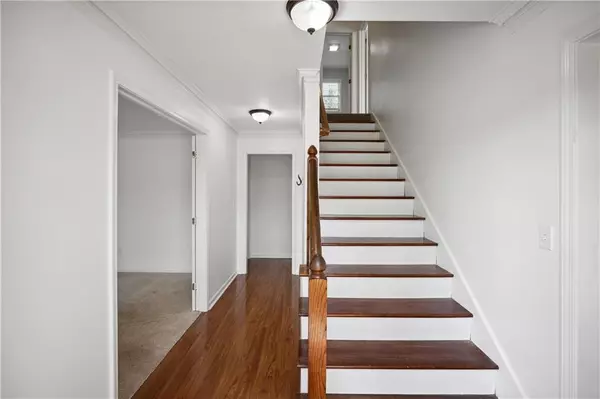For more information regarding the value of a property, please contact us for a free consultation.
45 Suffolk PL SW Lilburn, GA 30047
Want to know what your home might be worth? Contact us for a FREE valuation!

Our team is ready to help you sell your home for the highest possible price ASAP
Key Details
Sold Price $427,500
Property Type Single Family Home
Sub Type Single Family Residence
Listing Status Sold
Purchase Type For Sale
Square Footage 2,648 sqft
Price per Sqft $161
Subdivision Georgetown
MLS Listing ID 7155067
Sold Date 01/23/23
Style Traditional
Bedrooms 5
Full Baths 4
Construction Status Resale
HOA Fees $60
HOA Y/N Yes
Originating Board First Multiple Listing Service
Year Built 1979
Annual Tax Amount $1,200
Tax Year 2021
Lot Size 0.430 Acres
Acres 0.43
Property Description
Gorgeous traditional two story on basement in sought after Georgetown neighborhood! This 4 side brick home with rear garage has it all - ample flowing spaces inside and lots of play area outside. Entry foyer welcomes you to first floor office / den and additional main floor bedroom. Large eat-in kitchen has been lovingly upgraded and opens up to private dining room and large living room with fireplace. Upstairs boasts three additional bedrooms including the primary suite with walk-in closets. Oversized bonus room could function as nanny suite, game room, second living room or so much more. Incredible walk-up attic space for bonus storage! Basement has been partially finished and boasts several huge spaces ready for your finishing touch including potential media room, bonus bedroom and bath (already stubbed for plumbing), workshop and additional storage. Backyard is fenced with brand new retaining walls. Home has been freshly painted and is turn-key for move-in! Near shops and dining, interstate and schools.
Location
State GA
County Gwinnett
Lake Name None
Rooms
Bedroom Description Oversized Master, Split Bedroom Plan
Other Rooms None
Basement Bath/Stubbed, Daylight, Full, Partial
Main Level Bedrooms 1
Dining Room Separate Dining Room
Interior
Interior Features Bookcases, Crown Molding, Double Vanity, Entrance Foyer, His and Hers Closets, Low Flow Plumbing Fixtures, Walk-In Closet(s)
Heating Zoned
Cooling Zoned
Flooring None
Fireplaces Number 1
Fireplaces Type Family Room
Window Features None
Appliance Dishwasher, Disposal, Double Oven, Gas Cooktop, Range Hood, Refrigerator
Laundry Laundry Room
Exterior
Exterior Feature Private Yard
Parking Features Driveway, Garage
Garage Spaces 2.0
Fence Fenced
Pool None
Community Features None
Utilities Available None
Waterfront Description None
View Other
Roof Type Composition
Street Surface None
Accessibility None
Handicap Access None
Porch Deck
Total Parking Spaces 2
Building
Lot Description Back Yard
Story Two
Foundation Pillar/Post/Pier
Sewer Septic Tank
Water Public
Architectural Style Traditional
Level or Stories Two
Structure Type Brick 4 Sides
New Construction No
Construction Status Resale
Schools
Elementary Schools Arcado
Middle Schools Trickum
High Schools Parkview
Others
Senior Community no
Restrictions false
Tax ID R6120 352
Special Listing Condition None
Read Less

Bought with Chapman Hall Realtors
GET MORE INFORMATION




