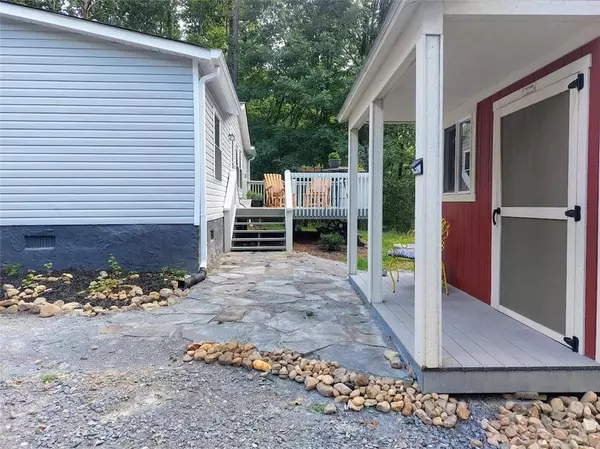For more information regarding the value of a property, please contact us for a free consultation.
2038 UPPER SALEM CHURCH RD Jasper, GA 30143
Want to know what your home might be worth? Contact us for a FREE valuation!

Our team is ready to help you sell your home for the highest possible price ASAP
Key Details
Sold Price $256,000
Property Type Single Family Home
Sub Type Single Family Residence
Listing Status Sold
Purchase Type For Sale
Subdivision None 1.57 Acres
MLS Listing ID 7114301
Sold Date 02/14/23
Style Modular
Bedrooms 3
Full Baths 2
Construction Status Resale
HOA Y/N No
Originating Board First Multiple Listing Service
Year Built 1998
Annual Tax Amount $185
Tax Year 2021
Lot Size 1.570 Acres
Acres 1.57
Property Description
Back on the market due to financing. Home is now vacant and ready for quick closing! "Relax and unwind in this beautifully updated mountain retreat! Split floor plan for maximum privacy. Newly updated with new floors, granite counters, new cabinets, new appliances, double vanities. Master bath offers luxurious triple shower heads in large shower, both full baths offer double vanities, new double pane windows located on serene 1.57 acres. New upgrade outbuilding 8x12 "Tuff Shed" freshly painted. Only minutes from Piedmont Hospital and many other conveniences."
Granite countertops/new cabinets/new flooring/new appliances...and much more! Here is a list of improvements that the seller has made: New 6" gutters/downspouts 2-New Anderson storm doors with screens Whole house water filter . Well house tank, Rock cover. Brand new top of the line outbuilding 8x12 "Tuff Shed" with porch/skylights/window/2 entries- freshly painted Flagstone paths to entries Freshly painted decks, New flooring LVP/Carpet/Tile New double pane windows Roof 2021, Remodeled kitchen - white cabinets/granite countertops/new appliances Master bath double vanity/triple head 2 person shower/separate water closet/tile floor 2nd full bath - Double vanity/tub/shower/tile New decks on concrete.
Will consider offer.
Location
State GA
County Pickens
Lake Name None
Rooms
Bedroom Description Master on Main
Other Rooms Shed(s)
Basement None
Main Level Bedrooms 3
Dining Room None
Interior
Interior Features Other
Heating Forced Air
Cooling Central Air
Flooring Carpet, Laminate
Fireplaces Type None
Window Features Double Pane Windows
Appliance Dishwasher, Electric Cooktop, Electric Oven, Electric Range
Laundry Laundry Room, Main Level
Exterior
Exterior Feature Garden, Private Front Entry, Private Rear Entry, Private Yard
Parking Features Driveway
Fence None
Pool None
Community Features None
Utilities Available Other
Waterfront Description None
View Other
Roof Type Composition
Street Surface Gravel
Accessibility None
Handicap Access None
Porch Deck
Private Pool false
Building
Lot Description Private
Story One
Foundation None
Sewer Septic Tank
Water Well
Architectural Style Modular
Level or Stories One
Structure Type Aluminum Siding
New Construction No
Construction Status Resale
Schools
Elementary Schools Harmony - Pickens
Middle Schools Pickens County
High Schools Pickens
Others
Senior Community no
Restrictions false
Tax ID 041 170 002
Special Listing Condition None
Read Less

Bought with Keller Williams Realty Partners
GET MORE INFORMATION




