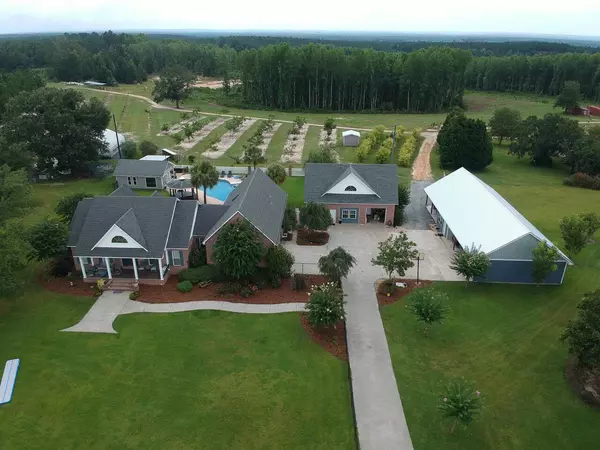Bought with Neal Murphy • RE/MAX Cobblestone
For more information regarding the value of a property, please contact us for a free consultation.
105 Lonnie Johnson RD Hazlehurst, GA 31539
Want to know what your home might be worth? Contact us for a FREE valuation!

Our team is ready to help you sell your home for the highest possible price ASAP
Key Details
Sold Price $660,000
Property Type Single Family Home
Sub Type Single Family Residence
Listing Status Sold
Purchase Type For Sale
Square Footage 6,509 sqft
Price per Sqft $101
MLS Listing ID 9030476
Sold Date 02/09/23
Style Brick 4 Side,Contemporary,Craftsman,Ranch,Traditional
Bedrooms 5
Full Baths 2
Half Baths 3
Construction Status Updated/Remodeled
HOA Y/N No
Year Built 2002
Annual Tax Amount $1,727
Tax Year 2021
Lot Size 5.000 Acres
Property Description
PENDING..TAKING BACKUP OFFERS!!! This property has it all and in the country!! The property need nothing and is 100 percent move in ready!! The main house is renovated with high quality materials. It has 5 bedrooms and 3 1/2 baths. The master bedroom is one of the focal points of the house with stone masonry and a huge walk in closet. The living room/kitchen has high ceiling with tongue and groove lumber. Part of the walls in the house are tongue and groove lumber. All of the kitchens have granite counter tops with very crafty cabinetry. The bedrooms are very spacious and inviting. The utility room is a spacious room. Outside, you'll find a state of the art pool (heated & cooled) and cook house. Inside the cookhouse, is an eating area, bar, kitchen, and bath area. Nearby, there is a mother-in-law suite with a bathroom, kitchen and bedroom with a washer and dryer. The mother-in-law suite has a carport. Beside the mother-in-law suite, is a large gym with a bathroom and offices. Above the gym is a large game room for entertainment. There is a chicken/dog pen out back. Part of the property is fenced with a chain link fence. The whole property is secured with a private security system. The property boasts many pecan trees, fruit trees, and vines. The property has a dock at the pond just off the driveway. This property is a must see to really appreciate it.
Location
State GA
County Jeff Davis
Rooms
Basement Crawl Space
Main Level Bedrooms 4
Interior
Interior Features Attic Expandable, Bookcases, High Ceilings, Beamed Ceilings, Separate Shower, Tile Bath, Walk-In Closet(s), In-Law Floorplan, Master On Main Level
Heating Electric, Central, Heat Pump
Cooling Electric, Ceiling Fan(s), Central Air, Heat Pump
Flooring Hardwood, Tile, Laminate
Fireplaces Number 2
Fireplaces Type Family Room, Living Room, Factory Built, Masonry
Exterior
Exterior Feature Garden, Gas Grill, Sprinkler System, Water Feature
Parking Features Carport, Detached, Side/Rear Entrance, Guest
Garage Spaces 3.0
Fence Fenced
Pool Hot Tub, In Ground
Community Features None
Utilities Available Cable Available
Roof Type Composition
Building
Story One and One Half
Sewer Private Sewer, Septic Tank
Level or Stories One and One Half
Structure Type Garden,Gas Grill,Sprinkler System,Water Feature
Construction Status Updated/Remodeled
Schools
Elementary Schools Jeff Davis Primary/Elementary
Middle Schools Jeff Davis
High Schools Jeff Davis
Others
Acceptable Financing 1031 Exchange, Cash, Conventional, FHA, Fannie Mae Approved, Freddie Mac Approved, Georgia Housing and Finance Authority, VA Loan, Other, USDA Loan
Listing Terms 1031 Exchange, Cash, Conventional, FHA, Fannie Mae Approved, Freddie Mac Approved, Georgia Housing and Finance Authority, VA Loan, Other, USDA Loan
Financing Conventional
Read Less

© 2024 Georgia Multiple Listing Service. All Rights Reserved.
GET MORE INFORMATION




