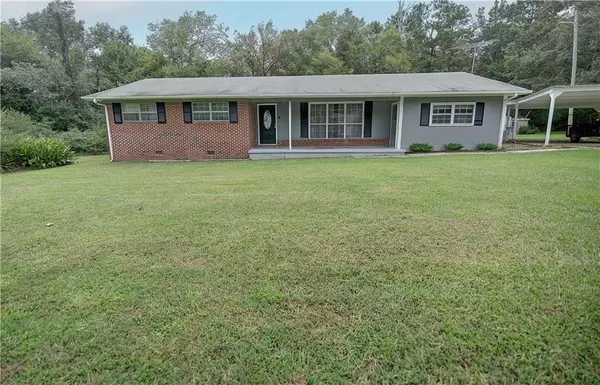For more information regarding the value of a property, please contact us for a free consultation.
316 Bayview DR NW Sugar Valley, GA 30746
Want to know what your home might be worth? Contact us for a FREE valuation!

Our team is ready to help you sell your home for the highest possible price ASAP
Key Details
Sold Price $200,000
Property Type Single Family Home
Sub Type Single Family Residence
Listing Status Sold
Purchase Type For Sale
Square Footage 1,715 sqft
Price per Sqft $116
Subdivision Na
MLS Listing ID 7110537
Sold Date 02/08/23
Style Ranch
Bedrooms 3
Full Baths 1
Half Baths 1
Construction Status Resale
HOA Y/N No
Originating Board First Multiple Listing Service
Year Built 1971
Annual Tax Amount $397
Tax Year 2021
Lot Size 2.000 Acres
Acres 2.0
Property Description
ONE LEVEL LIVING ON BAYVIEW WITH ROOM FOR EXPANSION! Situated in a superb setting in SUGAR VALLEY locale, this stepless, brick rancher is situated on an OVERSIZED LOT in simply serene setting. 2+ car carport also doubles as a gracious PARTY PAVILION, and connects via covered breezeway to the home for simple grocery unloading. From breezeway, enter the spacious laundry room, which also has space for mudroom or WALK-IN PANTRY. The KITCHEN area has recently undergone substantial RENOVATIONS, including: GRANITE counters; Crisp, shaker cabinetry; WALL OVEN for easier baking; and 4-Burner electric cooktop with PASS-THROUGH to dining area. NATURAL LIGHTING infuses the space by double glass-paneled doors, which open to the PLATFORM DECK in the back - a private oasis to sip morning brew. Front living room with original hardwoods and generous windows opens to nostalgic rocking chair front porch overlooking the front yard. From the kitchen, step down into the FABULOUS FLEX ROOM, complete with handsome BEAMS, and also with its own exterior access to the front porch - perfect for use as a den, home office, 4TH BEDROOM, playroom, etc! Travel down the hall to the home's sleeping quarters. The main bathroom is conveniently located just off the hallway and is equipped with a VINTAGE, AVOCADO TUB with charismatic tile surround to match. Owner's suite with private half bath features charming, KALEIDOSCOPIC TILE. Structures on the property are in need of repair (please do not enter, as they may be unsafe), but offer excellent storage capabilities, plus a plethora of future options! STRUCTURE 1: Behind the house is a storage/workshop structure with FOUR STORAGE AREAS in one. STRUCTURE 2: To the right of the home is an OLD MOBILE HOME, which has been added onto for use as storage, and has ITS OWN SEPTIC SYSTEM. STRUCTURE 3: Behind Structure 2 is a LEAN-TO SHED WITH KENNEL space in the back. This property affords so many possibilities! Robust fig tree is aesthetically pleasing, and offers the prepper in the family the main ingredient for your most prized fig recipes. (Hacus the Cat has lived on the property for quite some time, and would be super appreciative if the future owners let him stay.) Don't miss this amazing opportunity to LIVE EACH DAY FAR FROM THE EVERYDAY in sought-after Sugar Valley, while also being CONVENIENT TO TOWN, schools, and shopping. Welcome Home! (Sold as-is.)
Location
State GA
County Gordon
Lake Name None
Rooms
Bedroom Description Master on Main
Other Rooms None
Basement Crawl Space
Main Level Bedrooms 3
Dining Room Separate Dining Room
Interior
Interior Features Other
Heating Central
Cooling Ceiling Fan(s), Central Air
Flooring Carpet, Hardwood, Vinyl
Fireplaces Type None
Window Features Storm Window(s)
Appliance Dishwasher, Electric Cooktop, Electric Oven
Laundry Main Level, Mud Room
Exterior
Exterior Feature Private Yard, Storage, Other
Parking Features Carport, Covered, Driveway, Kitchen Level, Level Driveway
Fence None
Pool None
Community Features None
Utilities Available Electricity Available
Waterfront Description None
View Rural
Roof Type Composition
Street Surface Paved
Accessibility Accessible Approach with Ramp
Handicap Access Accessible Approach with Ramp
Porch Deck, Front Porch
Total Parking Spaces 2
Building
Lot Description Back Yard, Front Yard, Level, Private
Story One
Foundation Brick/Mortar
Sewer Septic Tank
Water Public
Architectural Style Ranch
Level or Stories One
Structure Type Brick 4 Sides
New Construction No
Construction Status Resale
Schools
Elementary Schools Tolbert
Middle Schools Ashworth
High Schools Gordon Central
Others
Senior Community no
Restrictions false
Tax ID 020B 007
Special Listing Condition None
Read Less

Bought with Atlantic Real Estate Brokers, LLC



