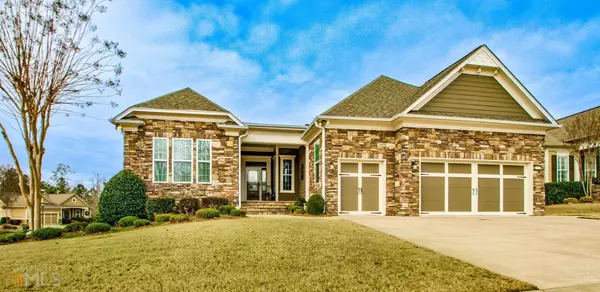Bought with Linda Hilley • RE/MAX SOUTHERN
For more information regarding the value of a property, please contact us for a free consultation.
1101 Satilla CT Griffin, GA 30223
Want to know what your home might be worth? Contact us for a FREE valuation!

Our team is ready to help you sell your home for the highest possible price ASAP
Key Details
Sold Price $650,000
Property Type Single Family Home
Sub Type Single Family Residence
Listing Status Sold
Purchase Type For Sale
Square Footage 5,824 sqft
Price per Sqft $111
Subdivision Sun City Peachtree
MLS Listing ID 20094164
Sold Date 01/30/23
Style Contemporary,Craftsman
Bedrooms 4
Full Baths 3
Half Baths 1
Construction Status Resale
HOA Fees $2,868
HOA Y/N Yes
Year Built 2015
Annual Tax Amount $8,214
Tax Year 2022
Lot Size 10,018 Sqft
Property Description
You CAN have it all! THE home in Sun City Peachtree can be yours. Space for you, your family, your friends, your hobbies and your vehicles! This beauty is one of a kind in SCP, 11 ft.high ceilings with views of the 11th fairway and 11th green, space and upgrades throughout. There is so much to see..but to hit a few of the upgrades: Chef's kitchen: quiet close drawers and cabinets with pull out shelves, granite countertops, stainless upgraded appliances, corner walk-in pantry and huge island with pendent lighting...all custom. Great room with fireplace and extensive molding and lots of recessed lighting! Master bedroom. oversized, with tray ceiling, a wall of windows making it bright and offering a view of the fairway. Master bath...a spa like experience, oval jacuzzi tub, walk-in separate tiled shower, granite dual-sink vanity, built in medicine cabinet, etched custom window, more than generous walk-in closet....and more Guest room on main is a second master with it's own private bath. Office, keeping room or sitting room as you'd like to use extends the open concept of the heart of the home...space and beauty throughout the first floor. Half bath and laundry room complete the main level. The basement...game room, wet bar, large family room, 2 bedrooms and an additional full bath and storage. All finished spaces! Garage...beyond large 2 car with extra bay and a golf cart garage, side entry door and finished top to floor! spacious deck and stairs to the back yard and patio, a convenience and safety extra. sprinkler system All of the above and more...words do not do justice to this unique home. The homeowners have created an elegant yet casual home and as well sized as it is, it remains cozy...must be seen to appreciate. Make an appointment to see today.
Location
State GA
County Spalding
Rooms
Basement Bath Finished, Concrete, Daylight, Exterior Entry, Finished, Full
Main Level Bedrooms 2
Interior
Interior Features Attic Expandable, Tray Ceiling(s), Vaulted Ceiling(s), High Ceilings, Double Vanity, Soaking Tub, Other, Pulldown Attic Stairs, Separate Shower, Tile Bath, Walk-In Closet(s), Wet Bar, Whirlpool Bath, Master On Main Level, Split Bedroom Plan
Heating Natural Gas, Central, Forced Air, Dual
Cooling Electric, Ceiling Fan(s), Central Air, Zoned
Flooring Hardwood, Tile
Fireplaces Number 1
Exterior
Exterior Feature Gas Grill, Sprinkler System
Parking Features Attached, Garage Door Opener, Garage, Kitchen Level, Side/Rear Entrance, Storage, Off Street
Garage Spaces 3.0
Community Features Boat/Camper/Van Prkg, Clubhouse, Park, Fitness Center, Playground, Pool, Sidewalks, Street Lights, Tennis Court(s)
Utilities Available Underground Utilities, Cable Available, Sewer Connected, Electricity Available, High Speed Internet, Natural Gas Available, Phone Available, Water Available
View Seasonal View
Roof Type Composition
Building
Story Two
Sewer Private Sewer
Level or Stories Two
Structure Type Gas Grill,Sprinkler System
Construction Status Resale
Schools
Elementary Schools Jordan Hill Road
Middle Schools Kennedy Road
High Schools Spalding
Others
Acceptable Financing Cash, Conventional, FHA, VA Loan
Listing Terms Cash, Conventional, FHA, VA Loan
Financing Cash
Special Listing Condition Covenants/Restrictions
Read Less

© 2024 Georgia Multiple Listing Service. All Rights Reserved.
GET MORE INFORMATION




