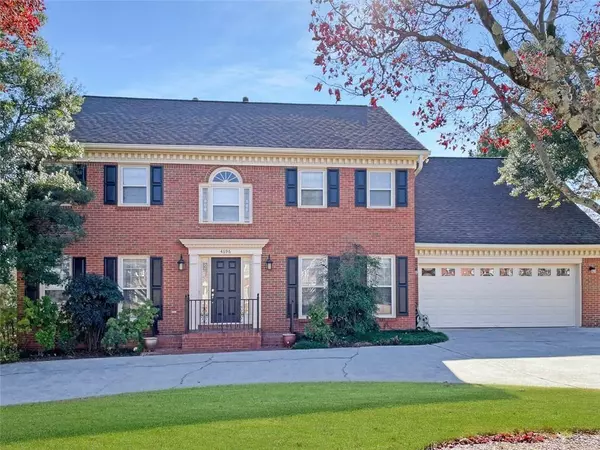For more information regarding the value of a property, please contact us for a free consultation.
4696 Masters CT Duluth, GA 30096
Want to know what your home might be worth? Contact us for a FREE valuation!

Our team is ready to help you sell your home for the highest possible price ASAP
Key Details
Sold Price $517,000
Property Type Single Family Home
Sub Type Single Family Residence
Listing Status Sold
Purchase Type For Sale
Square Footage 3,223 sqft
Price per Sqft $160
Subdivision Berkeley Hills
MLS Listing ID 7147829
Sold Date 01/10/23
Style Traditional
Bedrooms 3
Full Baths 2
Half Baths 1
Construction Status Resale
HOA Y/N No
Year Built 1984
Annual Tax Amount $1,427
Tax Year 2022
Lot Size 0.440 Acres
Acres 0.44
Property Description
Original owner, beautifully maintained 4 side brick with circular driveway and manicured, landscaped lot in highly desired Berkeley Hills. Convenient to Downtown Duluth and Historic Norcross, Berkeley Hills Country Club and golf course, shopping, & restaurants. Close proximity to area schools (GAC, Wesleyan, Norcross) and offers great access to I-85 for commuters. Quality throughout including kitchen cabinetry and updated stainless appliances. Wood paneled family room with fireplace. Deck and patio overlook, large, level backyard. Large bedrooms. Additional, spacious bonus room has several uses as office, recreation, entertainment, or 4th bedroom. Front and rear stairs. Large unfinished basement offers excellent storage and ability to expand, as needed. Professional landscaping includes mature Japanese maple, cherry, and crepe myrtle trees. HOA is optional.
Location
State GA
County Gwinnett
Lake Name None
Rooms
Bedroom Description Oversized Master
Other Rooms None
Basement Daylight, Exterior Entry, Full, Interior Entry, Unfinished
Dining Room Separate Dining Room
Interior
Interior Features Bookcases, Disappearing Attic Stairs, High Speed Internet, Entrance Foyer, His and Hers Closets, Walk-In Closet(s)
Heating Forced Air, Natural Gas, Zoned
Cooling Ceiling Fan(s), Zoned, Central Air, Whole House Fan
Flooring Carpet, Ceramic Tile
Fireplaces Number 1
Fireplaces Type Masonry, Family Room
Window Features Storm Window(s)
Appliance Dishwasher, Disposal, Electric Cooktop, Electric Oven, Refrigerator, Gas Water Heater
Laundry Main Level, Laundry Room
Exterior
Exterior Feature Garden, Private Yard, Rear Stairs, Rain Gutters
Parking Features Garage Door Opener, Attached, Garage, Garage Faces Front, Kitchen Level, Level Driveway
Garage Spaces 2.0
Fence None
Pool None
Community Features Homeowners Assoc, Street Lights
Utilities Available Cable Available, Electricity Available, Natural Gas Available, Underground Utilities
Waterfront Description None
View Other
Roof Type Composition, Shingle
Street Surface Asphalt, Paved
Accessibility None
Handicap Access None
Porch Deck, Front Porch, Patio, Rear Porch
Total Parking Spaces 2
Building
Lot Description Back Yard, Level, Landscaped
Story Two
Foundation Block
Sewer Public Sewer
Water Public
Architectural Style Traditional
Level or Stories Two
Structure Type Brick 4 Sides
New Construction No
Construction Status Resale
Schools
Elementary Schools Beaver Ridge
Middle Schools Summerour
High Schools Norcross
Others
Senior Community no
Restrictions false
Tax ID R6239 032
Acceptable Financing Cash, Conventional
Listing Terms Cash, Conventional
Special Listing Condition None
Read Less

Bought with Realty Resources ATL, Inc.
GET MORE INFORMATION




