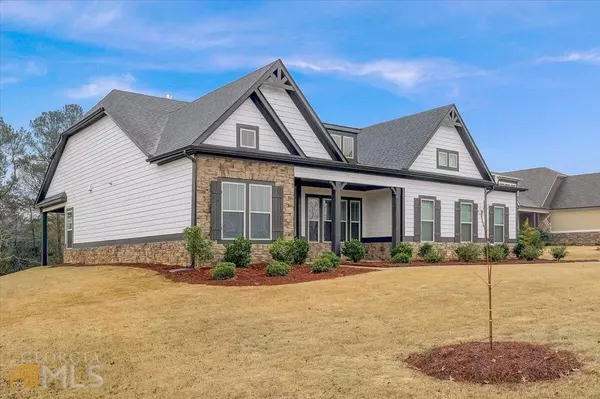Bought with Penny Brown • EXP Realty LLC
For more information regarding the value of a property, please contact us for a free consultation.
115 Oakleigh Manor DR #76 Fayetteville, GA 30215
Want to know what your home might be worth? Contact us for a FREE valuation!

Our team is ready to help you sell your home for the highest possible price ASAP
Key Details
Sold Price $457,545
Property Type Single Family Home
Sub Type Single Family Residence
Listing Status Sold
Purchase Type For Sale
Square Footage 2,358 sqft
Price per Sqft $194
Subdivision Oakleigh Manor
MLS Listing ID 10116908
Sold Date 01/10/23
Style Craftsman,Ranch,Stone Frame
Bedrooms 3
Full Baths 2
Construction Status Resale
HOA Fees $775
HOA Y/N Yes
Year Built 2020
Annual Tax Amount $4,442
Tax Year 2021
Lot Size 0.650 Acres
Property Description
Welcome Home to this "LIKE NEW", "MOVE-IN READY", Owner Resale!!! This Craftsman Style, Ranch home is energy efficient and features an open floor plan with vaulted high ceilings, gourmet kitchen with SS appliances, gas cooktop with hood vent, huge island perfect for entertaining and view to family room with fireplace, beautifully appointed Owners Suite with double vanity, huge walk-in closet, soaking tub, separate shower, (2) spacious secondary bedrooms and a hallway full bath on main, laundry/mud room, tankless water heater, 2 car side entry garage and an upstairs, unfinished bonus room/flex space, framed and ready for your finishes. The covered patio is perfect for entertaining and adds space to the home. Community is conveniently located close to schools, within walking distance of shopping & only minutes to downtown Fayetteville with amenities including a covered pavilion, fire pit, and park. Agents, bring your qualified Buyer to view this beautiful ranch home. Please view the full listing including the private remarks for showing and offer instructions and follow accordingly.
Location
State GA
County Fayette
Rooms
Basement None
Main Level Bedrooms 3
Interior
Interior Features Double Vanity, High Ceilings, Master On Main Level, Pulldown Attic Stairs, Separate Shower, Soaking Tub, Split Bedroom Plan, Tile Bath, Tray Ceiling(s), Vaulted Ceiling(s), Walk-In Closet(s)
Heating Central, Dual, Heat Pump, Natural Gas, Zoned
Cooling Ceiling Fan(s), Central Air, Dual, Electric, Zoned
Flooring Carpet, Tile
Fireplaces Number 1
Fireplaces Type Factory Built, Family Room, Gas Log
Exterior
Parking Features Attached, Garage, Kitchen Level, Side/Rear Entrance
Garage Spaces 2.0
Community Features Street Lights
Utilities Available Cable Available, Electricity Available, High Speed Internet, Natural Gas Available, Sewer Available, Sewer Connected, Underground Utilities, Water Available
Roof Type Composition
Building
Story One
Foundation Slab
Sewer Public Sewer
Level or Stories One
Construction Status Resale
Schools
Elementary Schools Spring Hill
Middle Schools Bennetts Mill
High Schools Fayette County
Others
Acceptable Financing Cash, Conventional, FHA, VA Loan
Listing Terms Cash, Conventional, FHA, VA Loan
Special Listing Condition Covenants/Restrictions
Read Less

© 2024 Georgia Multiple Listing Service. All Rights Reserved.
GET MORE INFORMATION


