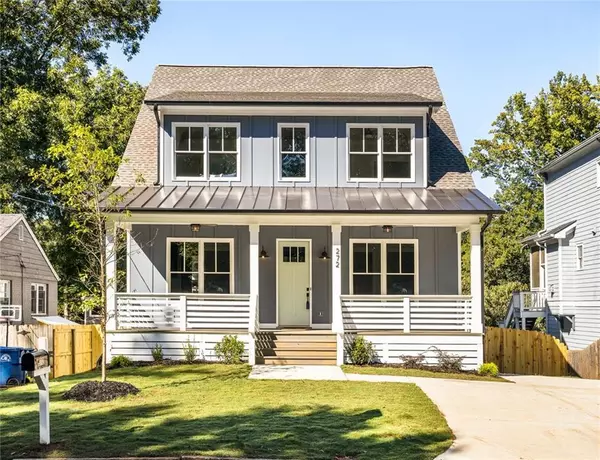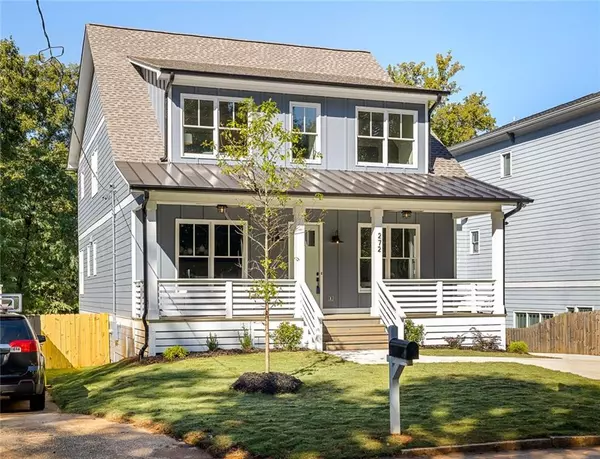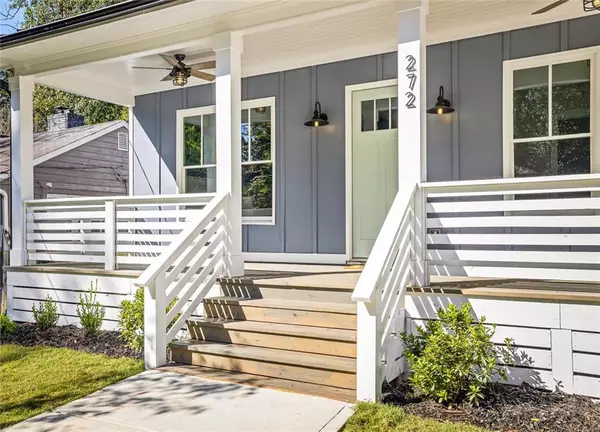For more information regarding the value of a property, please contact us for a free consultation.
272 Sisson AVE Atlanta, GA 30317
Want to know what your home might be worth? Contact us for a FREE valuation!

Our team is ready to help you sell your home for the highest possible price ASAP
Key Details
Sold Price $1,200,000
Property Type Single Family Home
Sub Type Single Family Residence
Listing Status Sold
Purchase Type For Sale
Square Footage 4,598 sqft
Price per Sqft $260
Subdivision Kirkwood
MLS Listing ID 7122671
Sold Date 01/06/23
Style Craftsman
Bedrooms 4
Full Baths 5
Construction Status Resale
HOA Y/N No
Year Built 2020
Annual Tax Amount $10,030
Tax Year 2022
Lot Size 4,356 Sqft
Acres 0.1
Property Description
Beautiful Craftsman in the heart of Kirkwood! This nearly new home is situated on highly desirable Sisson Ave & one of the few homes on a basement & fenced-in backyard! Features include open floor plan with hardwoods throughout, decorative finishes such as coffered ceilings, shiplap, custom trim work/accent walls & built-ins. Dining room with large Butler’s pantry. An expansive fire side great room opens to chef’s kitchen with separate breakfast room & large island with seating for four. Viking appliance package. Fully loaded with 4 bedrooms & 5 full bathrooms (bedroom & bath on main or can be used as flex/office). Upstairs presents a bonus loft space, fabulous laundry with cabinets & sink, 2 generous secondary bedrooms and an owner's suite with hardwoods, walk in closet with built-ins, a spa bath with a large walk-in shower and soaking tub. The outdoor living space is an entertainer's dream! All of this with a large finished basement. Main living space at 3103sf and finished basement at 1495sf for a total of 4598sf. Seconds to downtown Kirkwood shops & restaurants.
Location
State GA
County Dekalb
Lake Name None
Rooms
Bedroom Description Oversized Master
Other Rooms None
Basement Daylight, Finished, Finished Bath, Full
Main Level Bedrooms 1
Dining Room Separate Dining Room
Interior
Interior Features Coffered Ceiling(s), Entrance Foyer, High Ceilings 10 ft Main
Heating Central, Natural Gas
Cooling Central Air
Flooring Carpet, Hardwood
Fireplaces Number 1
Fireplaces Type Family Room, Gas Starter
Window Features Double Pane Windows
Appliance Dishwasher, Disposal, Gas Range, Gas Water Heater, Microwave, Range Hood, Refrigerator
Laundry Laundry Room, Upper Level
Exterior
Exterior Feature None
Parking Features Driveway, Level Driveway
Fence Back Yard, Fenced
Pool None
Community Features None
Utilities Available Cable Available, Electricity Available, Natural Gas Available, Sewer Available, Underground Utilities, Water Available
Waterfront Description None
View Other
Roof Type Shingle
Street Surface Paved
Accessibility None
Handicap Access None
Porch Covered, Deck, Front Porch, Patio
Total Parking Spaces 2
Building
Lot Description Back Yard, Landscaped, Level
Story Three Or More
Foundation Slab
Sewer Public Sewer
Water Public
Architectural Style Craftsman
Level or Stories Three Or More
Structure Type Cement Siding, Wood Siding
New Construction No
Construction Status Resale
Schools
Elementary Schools Fred A. Toomer
Middle Schools Martin L. King Jr.
High Schools Maynard Jackson
Others
Senior Community no
Restrictions false
Tax ID 15 212 02 178
Special Listing Condition None
Read Less

Bought with Keller Williams Realty Atl North
GET MORE INFORMATION




