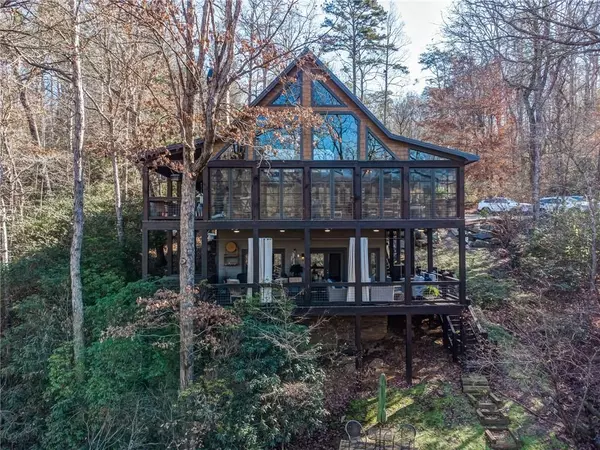For more information regarding the value of a property, please contact us for a free consultation.
796 Bear Walk RD Mineral Bluff, GA 30559
Want to know what your home might be worth? Contact us for a FREE valuation!

Our team is ready to help you sell your home for the highest possible price ASAP
Key Details
Sold Price $1,020,000
Property Type Single Family Home
Sub Type Single Family Residence
Listing Status Sold
Purchase Type For Sale
Square Footage 2,650 sqft
Price per Sqft $384
MLS Listing ID 7144203
Sold Date 01/03/23
Style Chalet
Bedrooms 3
Full Baths 3
Construction Status Updated/Remodeled
HOA Y/N No
Year Built 2004
Annual Tax Amount $1,527
Tax Year 2021
Lot Size 1.820 Acres
Acres 1.82
Property Description
Welcome home to an absolutely stunning haven on the bank of the Toccoa River. Located just outside of Blue Ridge, you will not find another escape with this level of design and finishes. From the soaring ceilings to the gleaming floors, and every inch in between, not a detail has been overlooked. Family and friends will never want to leave! Gathering and entertaining were at the heart of the renovation and creation of this beauty. While a truly grand, open plan, multiple areas are defined for large groups to dine, work on puzzles or play games, sit fireside inside or out with an intimate group, soak in the Dynasty spa, decompress in the GreenWave infrared sauna, relax in the Amerec steam shower, take naps on the bed swing, prepare gourmet meals, watch movies and enjoy a cigar, the opportunities are endless. Follow the steps to the bank of your river where you can enjoy trout fishing (with no catch and release restrictions), admiring the wildlife, having coffee or wine as you watch the water roll by, or hop in your kayak and float as far as you wish!
From the house there are several vantage points from which you can hear and watch the river flow and see the leaves changing as the seasons come and go. The upstairs primary suite has a private screened porch, the main level offers the MOST AMAZING TREX PORCH you will ever see (all porches are Trex with 8x8 posts and cable railings), and the basement has its own metal under-decked covered expansive outdoor escape. You have a view of the Blue Ridge Scenic Railway, it is always exciting to hear the train in the distance and watch it roll past.
The owners have turned a cute, typical cabin into a one-of-a-kind work of art! Renovated first in 2016 (finished the basement, updated the showers and added the primary suite porch) and again in 2018 (added 160 square feet to expand the kitchen and dining area, rebuilt, expanded and covered all decks, adding a gorgeous fireplace, added a new metal roof, replaced the log siding with cement siding, added GE Monogram appliances and a fully new kitchen, new stairs, painted, added chandeliers and more).
Also available to purchase are the adjacent vacant lot (see survey) which is also 1.86 acres, providing permanent privacy and the possibility of adding a guest and/or bunkhouse and perhaps even a paved drive directly from the river road. Furnishings are also available to purchase if you want a quick, easy, turn-key get away that you could enjoy in time for Christmas!
This home has not been in a rental program during current ownership. Detailed list of renovations and features available upon request.
Location
State GA
County Fannin
Lake Name None
Rooms
Bedroom Description Other
Other Rooms Outbuilding, Shed(s)
Basement Daylight, Exterior Entry, Finished, Finished Bath, Full, Interior Entry
Main Level Bedrooms 1
Dining Room Open Concept, Seats 12+
Interior
Interior Features Beamed Ceilings, Cathedral Ceiling(s), High Speed Internet, Sauna, Vaulted Ceiling(s), Wet Bar
Heating Central, Other
Cooling Central Air, Other
Flooring Hardwood
Fireplaces Number 2
Fireplaces Type Family Room, Gas Log, Gas Starter, Glass Doors, Other Room
Window Features Double Pane Windows, Skylight(s)
Appliance Dishwasher, Disposal, Double Oven, Dryer, Gas Range, Gas Water Heater, Microwave, Range Hood, Refrigerator, Self Cleaning Oven, Washer
Laundry In Hall, Main Level
Exterior
Exterior Feature Private Front Entry, Private Rear Entry, Private Yard
Parking Features Parking Pad
Fence None
Pool None
Community Features None
Utilities Available Electricity Available, Natural Gas Available, Phone Available
Waterfront Description River Front
View River, Trees/Woods
Roof Type Metal
Street Surface Gravel
Accessibility None
Handicap Access None
Porch Covered, Enclosed, Front Porch, Rear Porch, Side Porch, Wrap Around
Total Parking Spaces 6
Building
Lot Description Navigable River On Lot, Sloped, Stream or River On Lot, Wooded
Story Two
Foundation Concrete Perimeter
Sewer Septic Tank
Water Well
Architectural Style Chalet
Level or Stories Two
Structure Type Cement Siding
New Construction No
Construction Status Updated/Remodeled
Schools
Elementary Schools East Fannin
Middle Schools Fannin County
High Schools Fannin County
Others
Senior Community no
Restrictions false
Tax ID 0046 A 00125
Special Listing Condition None
Read Less

Bought with Non FMLS Member
GET MORE INFORMATION




