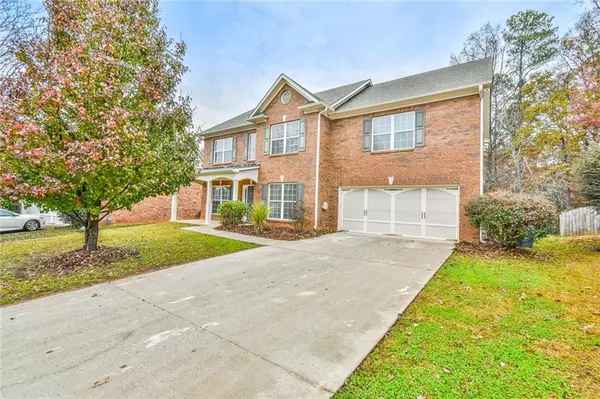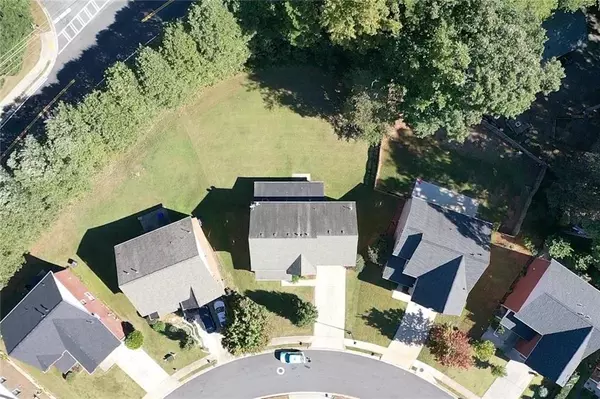For more information regarding the value of a property, please contact us for a free consultation.
3999 Cliffglen CT NW Lilburn, GA 30047
Want to know what your home might be worth? Contact us for a FREE valuation!

Our team is ready to help you sell your home for the highest possible price ASAP
Key Details
Sold Price $420,000
Property Type Single Family Home
Sub Type Single Family Residence
Listing Status Sold
Purchase Type For Sale
Square Footage 2,998 sqft
Price per Sqft $140
Subdivision Ferncliff Place
MLS Listing ID 7121609
Sold Date 12/28/22
Style Traditional
Bedrooms 4
Full Baths 2
Half Baths 1
Construction Status Resale
HOA Fees $250
HOA Y/N Yes
Year Built 2004
Annual Tax Amount $3,989
Tax Year 2021
Lot Size 0.300 Acres
Acres 0.3
Property Description
Beautiful brick home in Lilburn GA is seeking new owners to call it home. Located in the small and quiet neighborhood of Ferncliff Place this home has 4 beds, 2.5 bathrooms, large open kitchen and a massive backyard. As you walk up to this home you are greeted by a ton of curb appeal. From the rocking chair front porch to the well landscaped exterior! As you step inside you are greeted by a formal dining room with tray ceilings and plenty of crown moulding and wall trim. Large fireside family room with fantastic luxury vinyl plank throughout the main means worry free living. Large kitchen has stained cabinets, tons of storage and views of the living room and eat in breakfast area. Located off the breakfast room is a bonus room that has another separate kitchen with cooktop, microwave and sink. This bonus room has views inside and outside! Oversized master with double vanity bathroom and separate tub/shower. Three more well sized bedrooms make up the second floor along with full bath. Backyard is one of the biggest on the street and includes tons of privacy and place to play. This sidewalk lined community located near tons of shopping, major highways, grocery stores and parks is a MUST SEE.
Location
State GA
County Gwinnett
Lake Name None
Rooms
Bedroom Description Oversized Master, Other
Other Rooms None
Basement None
Dining Room Seats 12+, Separate Dining Room
Interior
Interior Features Double Vanity, Entrance Foyer, High Ceilings 9 ft Main, High Speed Internet, Tray Ceiling(s), Walk-In Closet(s)
Heating Central, Forced Air
Cooling Ceiling Fan(s), Central Air
Flooring Carpet, Ceramic Tile, Laminate
Fireplaces Number 1
Fireplaces Type Electric, Family Room
Window Features Insulated Windows
Appliance Dishwasher, Disposal, Gas Cooktop, Gas Range, Range Hood
Laundry Laundry Room, Main Level
Exterior
Exterior Feature Private Front Entry, Private Yard
Parking Features Driveway, Garage, Garage Faces Front, Level Driveway
Garage Spaces 2.0
Fence None
Pool None
Community Features Homeowners Assoc, Near Schools, Near Shopping, Near Trails/Greenway, Sidewalks
Utilities Available Cable Available, Electricity Available, Phone Available, Sewer Available, Underground Utilities, Water Available
Waterfront Description None
View Other
Roof Type Composition, Ridge Vents
Street Surface Paved
Accessibility None
Handicap Access None
Porch Front Porch, Patio
Total Parking Spaces 2
Building
Lot Description Back Yard
Story Two
Foundation Slab
Sewer Public Sewer
Water Public
Architectural Style Traditional
Level or Stories Two
Structure Type Brick Front, Frame
New Construction No
Construction Status Resale
Schools
Elementary Schools Minor
Middle Schools Berkmar
High Schools Berkmar
Others
HOA Fee Include Maintenance Grounds
Senior Community no
Restrictions false
Tax ID R6150 256
Special Listing Condition None
Read Less

Bought with Atlanta Best Realty, LLC
GET MORE INFORMATION




