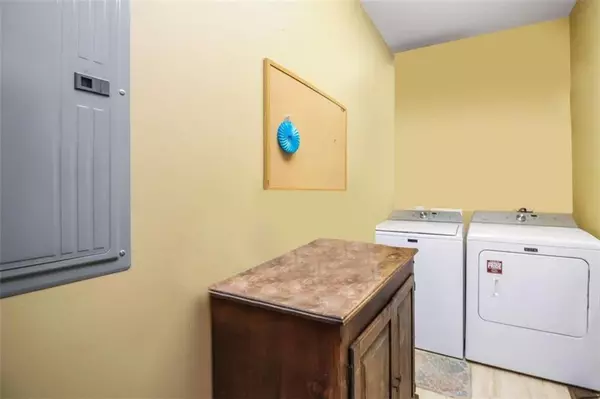For more information regarding the value of a property, please contact us for a free consultation.
256 Pebblebrook LN Macon, GA 31220
Want to know what your home might be worth? Contact us for a FREE valuation!

Our team is ready to help you sell your home for the highest possible price ASAP
Key Details
Sold Price $580,000
Property Type Single Family Home
Sub Type Single Family Residence
Listing Status Sold
Purchase Type For Sale
Subdivision Barrington Hall
MLS Listing ID 7112428
Sold Date 11/30/22
Style Ranch
Bedrooms 5
Full Baths 3
Half Baths 1
Construction Status Resale
HOA Y/N No
Year Built 2006
Annual Tax Amount $9,045
Tax Year 2022
Lot Size 3.060 Acres
Acres 3.06
Property Description
Charming one owner four sided brick home in the heart of Macon. Walk into a hardwood foyer open to a colossal great room that is also open to the dining room and breakfast room. So many features in this house like a gym with a sauna, an office, and a doggie spa room with their own wash area. The master suite is massive and includes upgraded recessed and rope lighting, double trey ceilings, and a sitting area. The en suite bath is spacious, tiled, with his and hers vanities, separate shower and a jetted tub. Upstairs there is a second living room, kitchen, and two additional bedrooms with all the storage you could need. Walk outside to a nice extended deck with an outdoor grilling area and beautiful sunroom. The detached garage boasts a full kitchenette and can be a rental residential property. This Barrington Beauty is situated on over 3 acres with 2 driveways, and a creek running on the right side of the property. This home is a MUST see! Call for a showing today!
Location
State GA
County Bibb
Lake Name None
Rooms
Bedroom Description Master on Main, Roommate Floor Plan
Other Rooms None
Basement None
Main Level Bedrooms 3
Dining Room None
Interior
Interior Features Other
Heating Central, Zoned
Cooling Zoned
Flooring Carpet, Hardwood, Laminate
Fireplaces Number 2
Fireplaces Type Family Room, Master Bedroom
Window Features Skylight(s)
Appliance Gas Water Heater, Microwave, Refrigerator
Laundry Laundry Room, Mud Room
Exterior
Exterior Feature Other
Parking Features Attached
Fence None
Pool None
Community Features Playground, Pool, Sidewalks, Street Lights
Utilities Available Electricity Available
Waterfront Description None
View Rural
Roof Type Composition
Street Surface None
Accessibility Accessible Doors
Handicap Access Accessible Doors
Porch None
Total Parking Spaces 2
Building
Lot Description Level
Story Two
Foundation Block
Sewer Public Sewer
Water Public
Architectural Style Ranch
Level or Stories Two
Structure Type Brick 4 Sides
New Construction No
Construction Status Resale
Schools
Elementary Schools Carter
Middle Schools Howard
High Schools Howard
Others
Senior Community no
Restrictions false
Tax ID FG450696
Ownership Fee Simple
Financing no
Special Listing Condition None
Read Less

Bought with Non FMLS Member
GET MORE INFORMATION




