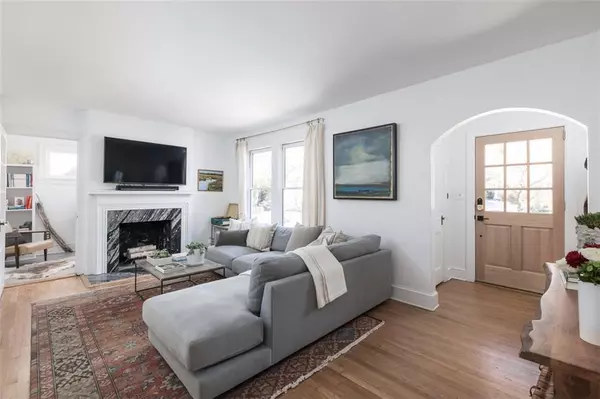For more information regarding the value of a property, please contact us for a free consultation.
562 Oakdale RD NE Atlanta, GA 30307
Want to know what your home might be worth? Contact us for a FREE valuation!

Our team is ready to help you sell your home for the highest possible price ASAP
Key Details
Sold Price $860,000
Property Type Single Family Home
Sub Type Single Family Residence
Listing Status Sold
Purchase Type For Sale
Square Footage 1,804 sqft
Price per Sqft $476
Subdivision Candler Park
MLS Listing ID 7144012
Sold Date 12/21/22
Style Bungalow
Bedrooms 3
Full Baths 2
Construction Status Updated/Remodeled
HOA Y/N Yes
Year Built 1935
Annual Tax Amount $7,908
Tax Year 2022
Lot Size 8,712 Sqft
Acres 0.2
Property Description
Situated along a pedestrian-friendly street in the historic Candler Park neighborhood, this glorious
1930s bungalow has undergone a complete renovation with clever European design and tasteful updates for
maximum in-town living and impressive curb appeal. The well-manicured and professionally landscaped
front yard, paver-flanked privacy-gated driveway, and on-trend dark exterior make a statement on
arrival. Inside the front entrance, an inviting foyer with a coat closet and arched ceiling transition greets
you and opens to delightful main-floor living spaces. Light oak hardwoods and stylishly updated
European lighting fixtures and hardware are throughout. A marble fireplace highlights the sun-drenched living room. It adjoins the dining room and fully renovated chef's kitchen with gorgeous
light quartz countertops, high-end stainless appliances. Off the living room, a cozy light-filled room is ready to suit as a study, playroom, or quiet,
restful space. From the dining room, a bar nook sets the stage for weekend wine tastings and cocktails.
Down the hall on the main floor are two welcoming guest bedrooms and a full, generously sized, and renovated bathroom with a step-in glass shower, light gray cabinetry, and plenty of
storage for linens. Upstairs some magic happens, as the secret door in the floor-to-ceiling bookcases
reveals a luxury laundry room, complete with marble counter space for folding. From the second-story
landing, an expansive living area with a window seat is perfect for an additional lounging area or a large
home office. The upstairs primary suite showcases a generous spa-like full bathroom that has won awards from Architectural Digest. It boasts an
abundant step-in glass shower, double vanities with a marble tile counter, a hexagon tile floor, and bountiful
storage. With another wave of the wand, a pocket door in the large primary bedroom
reveals an extensive walk-in closet with custom shelving and a genius pass-through to send the dirties
straight to the laundry. All new energy-efficient windows upstairs, new ceiling fans in each of the three
bedrooms, and Google Nest thermostats allow ideal resting comfort. Navigating to the home's
backyard, you may find yourself giddy with the opportunities – a carport can care for your favorite
vehicle, and the remainder of the fully fenced-in backyard is prime for whole outdoor living. It is ready
with a bocce ball court, plenty of space for a fire pit, a deck for parties and barbecues, and an outdoor
enclosed gazebo with electricity – well prepared for watching football or movie nights with smores. Also
from the backyard is an exterior entrance to the home's enormous basement – this lower floor comes
ready with a garden sink basin, is partially built out, and is temperature controlled - the possibilities are
endless. Imagine your Peloton and other fitness equipment configured for a workout haven, a wine
room, around-town bicycles and kayak storage, built-in shelving for seasonal décor, and more. This gem is steps away
from several parks and playgrounds, acclaimed neighborhood cafes and eateries, coveted Mary Lin
Elementary School, and a short drive to Midtown, Georgia Tech, Ponce City Market, and Emory, a rare opportunity.
Location
State GA
County Dekalb
Lake Name None
Rooms
Bedroom Description Sitting Room
Other Rooms Other
Basement Unfinished
Main Level Bedrooms 2
Dining Room Open Concept, Separate Dining Room
Interior
Interior Features Walk-In Closet(s)
Heating Forced Air
Cooling Central Air
Flooring Hardwood
Fireplaces Number 1
Fireplaces Type Family Room
Window Features None
Appliance Dishwasher, Disposal, Dryer, Microwave, Refrigerator
Laundry Laundry Room
Exterior
Exterior Feature Permeable Paving, Private Yard, Rear Stairs
Parking Features Driveway
Fence Wood
Pool None
Community Features Near Trails/Greenway, Park, Playground, Public Transportation, Restaurant, Sidewalks, Street Lights
Utilities Available Cable Available, Electricity Available, Natural Gas Available, Phone Available, Sewer Available, Water Available
Waterfront Description None
View City
Roof Type Composition
Street Surface Asphalt
Accessibility None
Handicap Access None
Porch Enclosed
Total Parking Spaces 2
Building
Lot Description Back Yard, Landscaped
Story Two
Foundation Brick/Mortar
Sewer Public Sewer
Water Public
Architectural Style Bungalow
Level or Stories Two
Structure Type Wood Siding
New Construction No
Construction Status Updated/Remodeled
Schools
Elementary Schools Mary Lin
Middle Schools David T Howard
High Schools Midtown
Others
Senior Community no
Restrictions false
Tax ID 15 240 01 057
Special Listing Condition None
Read Less

Bought with Keller Williams Realty Intown ATL
GET MORE INFORMATION




