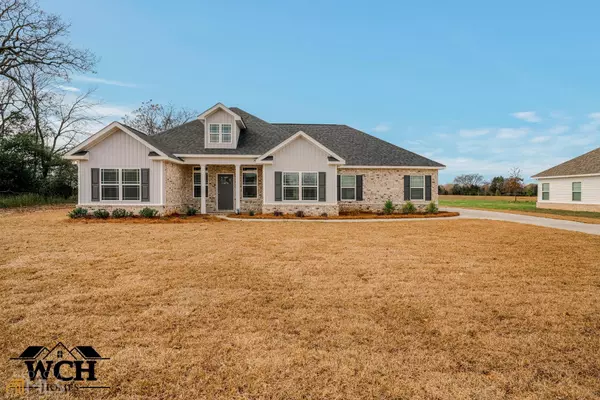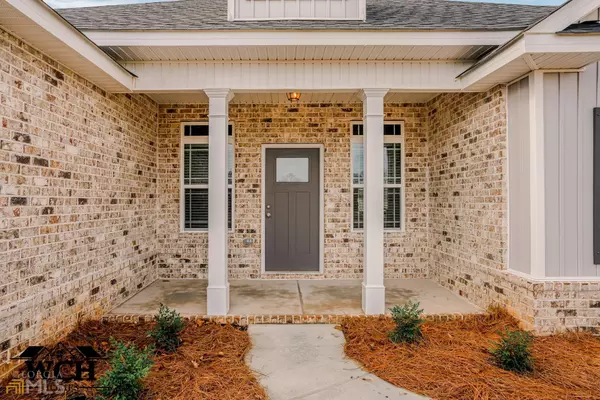Bought with Tracie Yerby • Coldwell Banker Access Realty
For more information regarding the value of a property, please contact us for a free consultation.
807 John E Sullivan RD Byron, GA 31008
Want to know what your home might be worth? Contact us for a FREE valuation!

Our team is ready to help you sell your home for the highest possible price ASAP
Key Details
Sold Price $323,036
Property Type Single Family Home
Sub Type Single Family Residence
Listing Status Sold
Purchase Type For Sale
Square Footage 1,946 sqft
Price per Sqft $166
Subdivision Sullivan Peach
MLS Listing ID 20040463
Sold Date 12/28/22
Style Other
Bedrooms 4
Full Baths 2
Construction Status New Construction
HOA Y/N No
Year Built 2022
Annual Tax Amount $3,500
Tax Year 2021
Lot Size 1.960 Acres
Property Description
100% Eligible for USDA Financing!! The Hawthorne Plan--1946 sq ft, 4 Bedroom 2 Full Bath. Beautiful all brick home, sprinkler system and sod front and side yard with a large, open floor plan with Kitchen Island overlooking great room. Granite Countertops and beautiful backsplash in Kitchen, marble countertops in the bathroom. Stainless steel appliances, LVP flooring in all main areas.
Location
State GA
County Houston
Rooms
Basement None
Main Level Bedrooms 4
Interior
Interior Features Pulldown Attic Stairs, Master On Main Level, Split Bedroom Plan
Heating Electric, Heat Pump
Cooling Electric, Heat Pump
Flooring Tile, Carpet, Vinyl
Fireplaces Number 1
Exterior
Parking Features Attached, Garage Door Opener, Garage
Community Features None
Utilities Available Electricity Available, Phone Available, Water Available
Roof Type Other
Building
Story One
Sewer Septic Tank
Level or Stories One
Construction Status New Construction
Schools
Elementary Schools Other
Middle Schools Other
High Schools Other
Others
Financing VA
Read Less

© 2024 Georgia Multiple Listing Service. All Rights Reserved.
GET MORE INFORMATION




