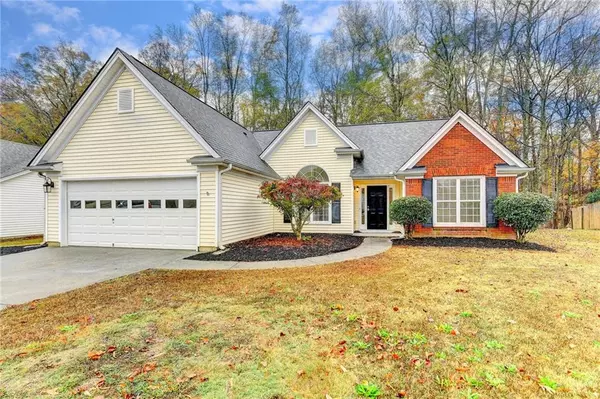For more information regarding the value of a property, please contact us for a free consultation.
2750 General Lee WAY Buford, GA 30519
Want to know what your home might be worth? Contact us for a FREE valuation!

Our team is ready to help you sell your home for the highest possible price ASAP
Key Details
Sold Price $354,000
Property Type Single Family Home
Sub Type Single Family Residence
Listing Status Sold
Purchase Type For Sale
Square Footage 1,609 sqft
Price per Sqft $220
Subdivision Hamilton Pointe
MLS Listing ID 7134059
Sold Date 12/15/22
Style Traditional
Bedrooms 3
Full Baths 2
Construction Status Resale
HOA Fees $130
HOA Y/N Yes
Year Built 2001
Annual Tax Amount $1,057
Tax Year 2021
Lot Size 0.310 Acres
Acres 0.31
Property Description
WOW!!! Renovated and open concept impossible to find ONE STORY absolute JEWEL in Buford! Move in ready and simply STUNNING. Soooo much character at every step... Be prepared to fall in love.....HUGE family room with vaulted ceiling open to kitchen and eat in breakfast area. Granite in the kitchen with white cabinets and new lighting. Hardwood floors throughout main living area. The flow of the home is perfect for entertaining a crowd. Lots of wonderful natural light throughout. Massive vaulted primary bedroom with wonderful closet space. High ceilings and dramatic features everywhere. Perfect roommate plan. Located in an amazing community, this home is a 10 out of 10. Newer roof and HVAC, new dishwasher and freshly painted designer neutral. Incredible flat lot and private backyard with patio. Hurry, you won't want to miss this one!!!
Location
State GA
County Gwinnett
Lake Name None
Rooms
Bedroom Description Master on Main, Oversized Master
Other Rooms None
Basement None
Main Level Bedrooms 3
Dining Room Open Concept, Seats 12+
Interior
Interior Features Cathedral Ceiling(s), Disappearing Attic Stairs, Double Vanity, High Ceilings 9 ft Main
Heating Central
Cooling Ceiling Fan(s), Central Air
Flooring Carpet, Ceramic Tile, Laminate
Fireplaces Number 1
Fireplaces Type Family Room, Gas Starter
Window Features Insulated Windows
Appliance Dishwasher, Disposal, Gas Range
Laundry Laundry Room, Main Level, Mud Room
Exterior
Exterior Feature Private Yard
Parking Features Attached, Garage
Garage Spaces 2.0
Fence None
Pool None
Community Features None
Utilities Available Cable Available, Electricity Available, Natural Gas Available, Phone Available, Sewer Available, Underground Utilities, Water Available
Waterfront Description None
View Other
Roof Type Composition
Street Surface Asphalt
Accessibility None
Handicap Access None
Porch Front Porch, Patio
Total Parking Spaces 2
Building
Lot Description Back Yard
Story One
Foundation Concrete Perimeter
Sewer Public Sewer
Water Private
Architectural Style Traditional
Level or Stories One
Structure Type Brick Front, Vinyl Siding
New Construction No
Construction Status Resale
Schools
Elementary Schools Patrick
Middle Schools Jones
High Schools Mill Creek
Others
Senior Community no
Restrictions true
Tax ID R7139 083
Special Listing Condition None
Read Less

Bought with Real Broker, LLC.
GET MORE INFORMATION




