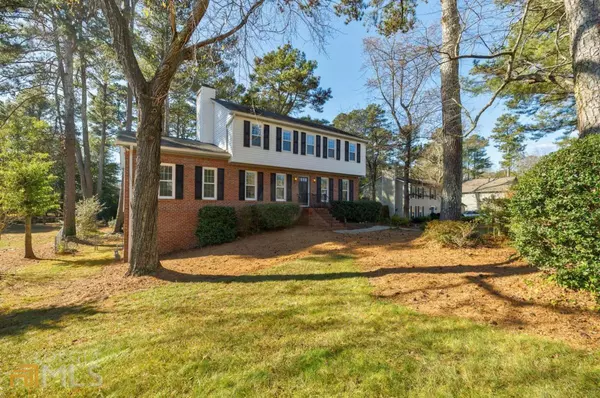For more information regarding the value of a property, please contact us for a free consultation.
3220 Casteel RD NE Marietta, GA 30062
Want to know what your home might be worth? Contact us for a FREE valuation!

Our team is ready to help you sell your home for the highest possible price ASAP
Key Details
Sold Price $440,000
Property Type Single Family Home
Sub Type Single Family Residence
Listing Status Sold
Purchase Type For Sale
Square Footage 2,274 sqft
Price per Sqft $193
Subdivision Normandy
MLS Listing ID 10112370
Sold Date 12/28/22
Style Brick Front,Traditional
Bedrooms 4
Full Baths 2
Half Baths 1
HOA Y/N No
Originating Board Georgia MLS 2
Year Built 1976
Annual Tax Amount $858
Tax Year 2021
Lot Size 0.517 Acres
Acres 0.517
Lot Dimensions 22520.52
Property Sub-Type Single Family Residence
Property Description
You will be amazed by this light and bright two story traditional home in the East Cobb neighborhood, Normandy, sitting on a huge half acre lot! Enjoy amazing schools: Murdock, Dodgen, and Pope! This home has many recent updates: fresh interior paint, new Luxury Vinyl Plank (CLVPC) flooring on the main level, newer windows, and an updated eat-in kitchen. It also has endless possibilities and opportunities to bring your own personal touches! Originally a 4 bedroom, 2.5 bath with a partially finished basement and drive under garage, one bedroom is now currently used as a walk-in closet. This home also features a traditional entry hall with a coat closet, a bright and open double living space with new LVP floors, with formal living room with fireplace on one side and a vaulted family room space with transom windows, skylights, and sconces on either side of the wall, all surrounded by windows spilling out to the huge back deck and yard. The big tiled eat-in kitchen has maple shaker cabinets, updated stainless steel appliances (dishwasher, electric stove, and microwave), an eat-in area overlooking the back yard, and a full sized laundry closet. The separate, large, formal dining room has a chandelier and heavy moldings. The huge back deck runs the full length of the house and overlooks the big, sunny, fenced back yard. Upstairs the spacious primary suite features floor to ceiling windows, French doors opening to the huge custom walk-in closet (or original 4th bedroom) and a fully equipped private bath with a tub/shower combo. Two additional guest bedrooms share a hall bath with a single vanity and a tub/shower combination. There is a full basement with a finished portion, an unfinished area for storage and systems, and drive under two car garage. The storage building/shed in the backyard remains. This home is being sold as part of an estate and accordingly is being sold in As Is condition. Executor has never resided in home and has limited knowledge of property. *Taxes reflect elderly exemption.
Location
State GA
County Cobb
Rooms
Other Rooms Shed(s)
Basement Daylight, Finished, Partial
Dining Room Seats 12+
Interior
Interior Features Vaulted Ceiling(s), Walk-In Closet(s)
Heating Central
Cooling Ceiling Fan(s), Central Air
Flooring Tile, Carpet, Laminate
Fireplaces Number 1
Fireplaces Type Family Room
Fireplace Yes
Appliance Dishwasher, Disposal, Microwave
Laundry In Kitchen
Exterior
Parking Features Garage
Garage Spaces 2.0
Fence Back Yard
Community Features Sidewalks, Street Lights
Utilities Available Cable Available, Electricity Available, Phone Available, Sewer Available, Water Available
Waterfront Description No Dock Or Boathouse
View Y/N Yes
View Seasonal View
Roof Type Composition
Total Parking Spaces 2
Garage Yes
Private Pool No
Building
Lot Description Level
Faces Head southwest on GA-120 W Turn right onto Johnson Ferry Rd Turn left onto Oak Ln Turn right onto Casteel Rd.
Sewer Public Sewer
Water Public
Structure Type Aluminum Siding,Brick
New Construction No
Schools
Elementary Schools Murdock
Middle Schools Dodgen
High Schools Pope
Others
HOA Fee Include None
Tax ID 16067600220
Acceptable Financing Cash, Conventional
Listing Terms Cash, Conventional
Special Listing Condition Resale
Read Less

© 2025 Georgia Multiple Listing Service. All Rights Reserved.



