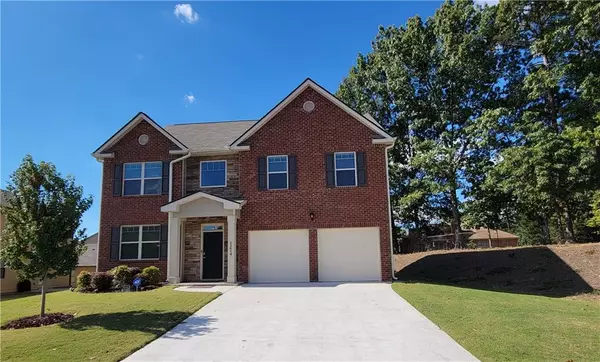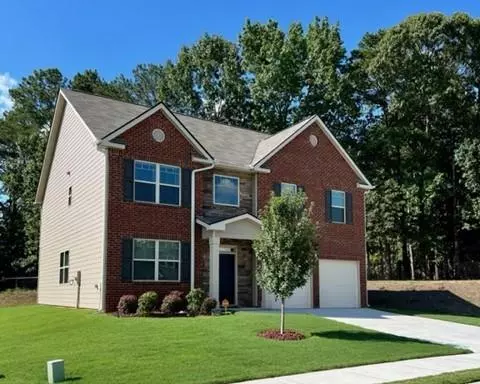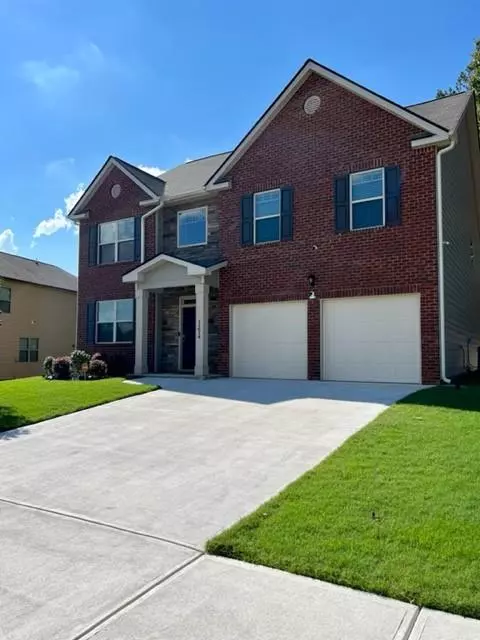For more information regarding the value of a property, please contact us for a free consultation.
11614 Hathaway DR Hampton, GA 30228
Want to know what your home might be worth? Contact us for a FREE valuation!

Our team is ready to help you sell your home for the highest possible price ASAP
Key Details
Sold Price $343,000
Property Type Single Family Home
Sub Type Single Family Residence
Listing Status Sold
Purchase Type For Sale
Square Footage 2,616 sqft
Price per Sqft $131
Subdivision Creekstone
MLS Listing ID 7112699
Sold Date 12/22/22
Style Traditional
Bedrooms 4
Full Baths 2
Half Baths 1
Construction Status Resale
HOA Fees $350
HOA Y/N Yes
Year Built 2020
Annual Tax Amount $2,973
Tax Year 2021
Lot Size 1,089 Sqft
Acres 0.025
Property Description
Back on the market (listed under appraised value)! House is packed and ready for QUICK SALE. This beautiful two-story home, built in 2020. This gorgeous home has an inviting family room which is open to the kitchen and eat-in dining area. This modern kitchen is equipped with new appliances, and an island that has a view of the fireside family room. The master suite is huge and has a beautiful master bathroom with his and hers vanities, a large soaking tub and a separate shower. This home also features two guest rooms which share a jack and Jill bathroom, as well as a 4th bedroom which can be either a guest bedroom or office. You will enjoy the convenience of a smart home with a Kwickset smart lock, touchscreen smart panel, smart thermostats (upstairs and downstairs) as well as smart lighting throughout the home. The seller also added 2 beautiful storm doors located at the back door and one that enters the garage. Preferred attorney is O'Kelley & Sorohan at Stockbridge.
Location
State GA
County Clayton
Lake Name Sinclair
Rooms
Bedroom Description Oversized Master, Sitting Room
Other Rooms Garage(s)
Basement None
Dining Room Separate Dining Room
Interior
Interior Features Entrance Foyer, High Speed Internet, Tray Ceiling(s), Vaulted Ceiling(s), Walk-In Closet(s)
Heating Electric
Cooling Ceiling Fan(s), Central Air
Flooring Hardwood
Fireplaces Number 1
Fireplaces Type Family Room
Window Features Insulated Windows
Appliance Dishwasher, Electric Water Heater, Microwave, Refrigerator
Laundry Laundry Room, Upper Level
Exterior
Exterior Feature Private Yard
Parking Features Garage, Garage Door Opener
Garage Spaces 2.0
Fence Back Yard, Front Yard
Pool None
Community Features Homeowners Assoc, Near Schools, Near Shopping, Sidewalks, Street Lights
Utilities Available Cable Available, Electricity Available
Waterfront Description None
View City
Roof Type Composition
Street Surface Asphalt
Accessibility None
Handicap Access None
Porch None
Total Parking Spaces 2
Building
Lot Description Corner Lot, Level, Private, Sloped
Story Two
Foundation Slab
Sewer Public Sewer
Water Public
Architectural Style Traditional
Level or Stories Two
Structure Type Brick Front, Vinyl Siding
New Construction No
Construction Status Resale
Schools
Elementary Schools Michelle Obama Stem
Middle Schools Eddie White
High Schools Lovejoy
Others
HOA Fee Include Maintenance Structure, Maintenance Grounds, Reserve Fund
Senior Community no
Restrictions false
Tax ID 06159C E055
Ownership Fee Simple
Acceptable Financing Cash, Conventional
Listing Terms Cash, Conventional
Financing no
Special Listing Condition None
Read Less

Bought with Chapman Hall Professionals
GET MORE INFORMATION




