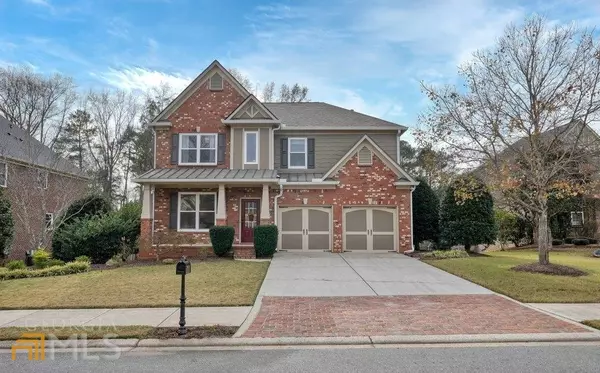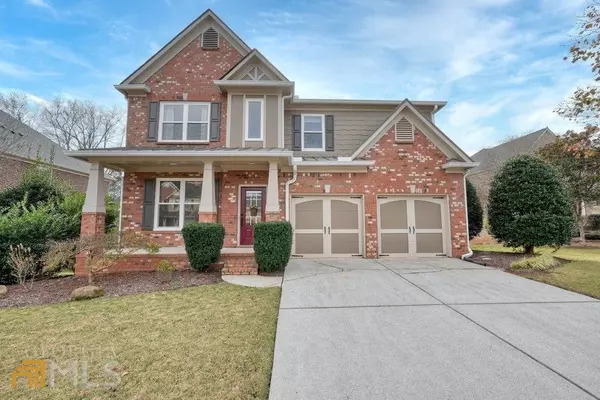Bought with Non-Mls Salesperson • Non-Mls Company
For more information regarding the value of a property, please contact us for a free consultation.
4965 Bergen CT Cumming, GA 30040
Want to know what your home might be worth? Contact us for a FREE valuation!

Our team is ready to help you sell your home for the highest possible price ASAP
Key Details
Sold Price $667,500
Property Type Single Family Home
Sub Type Single Family Residence
Listing Status Sold
Purchase Type For Sale
Square Footage 3,928 sqft
Price per Sqft $169
Subdivision Silver Leaf
MLS Listing ID 20086865
Sold Date 12/20/22
Style Brick 3 Side,Craftsman,Traditional
Bedrooms 5
Full Baths 4
Half Baths 1
Construction Status Resale
HOA Fees $1,000
HOA Y/N Yes
Year Built 2006
Annual Tax Amount $4,015
Tax Year 2021
Lot Size 10,454 Sqft
Property Description
Welcome home! Beautiful 3-side brick craftsman style home in sought after Silver Leaf subdivision. Sellers had plans to make this one last forever and have made incredible updates. Updates include: oversized built-in entertainment center, new windows, new millwork in dining room and foyer, new water heater, new hvac systems, new flooring in laundry room, new light fixtures throughout, new toilets, new dishwasher and fresh paint throughout. Home features a desirable floor plan. The main floor features: wood floors, spacious kitchen with walk-in pantry and a breakfast area, large dining room with custom mill work, large family room with beautiful picture windows, bedroom or office space and a full bath. The upstairs floor features: oversized master bedroom with a sitting room, en-suite bedroom/guest suite, 2 additional secondary bedrooms with a jack and jill bathroom and a newly renovated laundry room with built-in shelves. The basement features beautiful lvp flooring, a large entertainment center, a wet bar, a nook with beautiful barn doors, space for lounging, exercise and games. Not to be outdone, the outside offers a second floor porch, additional deck space and a large patio on the ground floor with a heated and air conditioned storage room along with a huge fenced in yard that backs up to over 300 yards of greenspace. Great location close to Vickery Village, highway 400 and Greenway. A+ schools.
Location
State GA
County Forsyth
Rooms
Basement Bath Finished, Concrete, Daylight, Interior Entry, Exterior Entry, Finished, Full
Main Level Bedrooms 1
Interior
Interior Features Bookcases, Tray Ceiling(s), High Ceilings, Double Vanity, Two Story Foyer, Soaking Tub, Pulldown Attic Stairs, Separate Shower, Tile Bath, Walk-In Closet(s), Wet Bar
Heating Natural Gas, Forced Air
Cooling Ceiling Fan(s), Central Air, Zoned
Flooring Hardwood, Tile, Carpet
Exterior
Parking Features Attached, Garage Door Opener, Garage, Kitchen Level
Fence Fenced, Back Yard, Privacy
Community Features Playground, Pool, Sidewalks, Street Lights, Tennis Court(s), Walk To Schools
Utilities Available Underground Utilities, Cable Available, Sewer Connected, Electricity Available, High Speed Internet, Natural Gas Available, Phone Available, Sewer Available, Water Available
View Seasonal View
Roof Type Composition
Building
Story Three Or More
Sewer Public Sewer
Level or Stories Three Or More
Construction Status Resale
Schools
Elementary Schools Whitlow
Middle Schools Vickery Creek
High Schools West Forsyth
Others
Financing Conventional
Special Listing Condition Corporate Relocation
Read Less

© 2024 Georgia Multiple Listing Service. All Rights Reserved.
GET MORE INFORMATION




