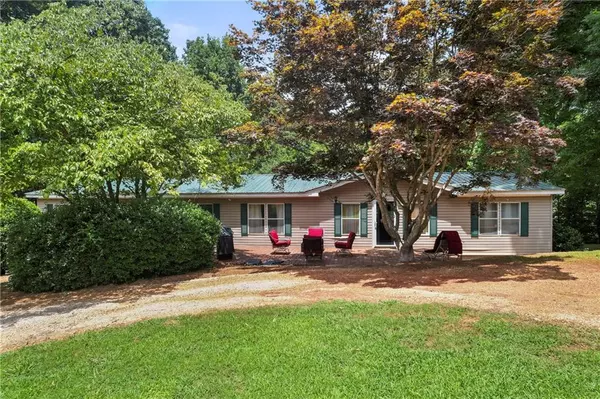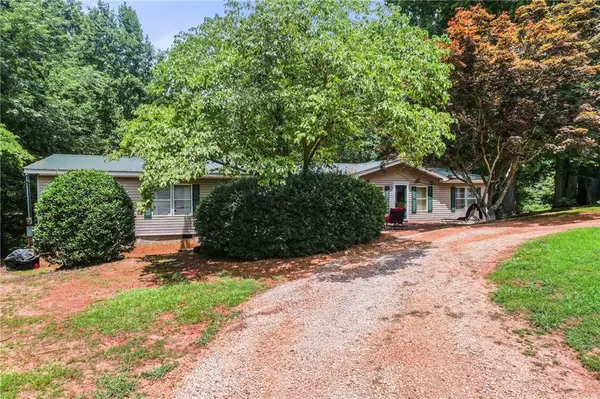For more information regarding the value of a property, please contact us for a free consultation.
5336 Forest WAY Braselton, GA 30517
Want to know what your home might be worth? Contact us for a FREE valuation!

Our team is ready to help you sell your home for the highest possible price ASAP
Key Details
Sold Price $253,000
Property Type Single Family Home
Sub Type Single Family Residence
Listing Status Sold
Purchase Type For Sale
Square Footage 2,432 sqft
Price per Sqft $104
Subdivision Northward
MLS Listing ID 7110347
Sold Date 11/30/22
Style Mobile
Bedrooms 4
Full Baths 2
Construction Status Resale
HOA Y/N No
Year Built 1999
Annual Tax Amount $668
Tax Year 2021
Lot Size 1.550 Acres
Acres 1.55
Property Description
BACK ON THE MARKET at no fault of seller. FHA appraisal approved and in hand. Don't miss this spacious 4 bedroom, 2 bathroom doublewide with 2 comfortable living rooms and a split bedroom plan in quiet Braselton. Hardwood floors throughout main living areas. Open kitchen with breakfast bar and black appliances. Owner's Suite with en suite bath that has double vanities and separate soaking tub and shower. Sunroom with tons of natural light. Large lot with private backyard with 2 sheds for extra storage, double driveway and RV/Boat parking. New HVAC, new well pump and Roof is 3 years young. Close to schools and shopping. No HOA!
Location
State GA
County Hall
Lake Name None
Rooms
Bedroom Description Master on Main, Split Bedroom Plan
Other Rooms Outbuilding, Shed(s)
Basement Crawl Space
Main Level Bedrooms 4
Dining Room Open Concept, Seats 12+
Interior
Interior Features Double Vanity, High Ceilings 9 ft Main, Walk-In Closet(s)
Heating Central, Natural Gas
Cooling Ceiling Fan(s), Central Air
Flooring Carpet, Hardwood, Vinyl
Fireplaces Type None
Window Features None
Appliance Dishwasher, Gas Oven, Refrigerator
Laundry In Hall, Main Level
Exterior
Exterior Feature Private Front Entry, Private Rear Entry, Private Yard, Rear Stairs, Storage
Parking Features Driveway, RV Access/Parking
Fence None
Pool None
Community Features None
Utilities Available Cable Available, Electricity Available, Natural Gas Available, Water Available
Waterfront Description None
View Other
Roof Type Composition, Metal
Street Surface Asphalt, Concrete
Accessibility Accessible Doors, Accessible Entrance, Accessible Full Bath, Accessible Hallway(s), Accessible Kitchen, Accessible Kitchen Appliances, Accessible Washer/Dryer
Handicap Access Accessible Doors, Accessible Entrance, Accessible Full Bath, Accessible Hallway(s), Accessible Kitchen, Accessible Kitchen Appliances, Accessible Washer/Dryer
Porch Covered, Deck, Enclosed, Front Porch
Total Parking Spaces 5
Building
Lot Description Back Yard, Front Yard, Level, Private
Story One
Foundation None
Sewer Septic Tank
Water Well
Architectural Style Mobile
Level or Stories One
Structure Type Vinyl Siding
New Construction No
Construction Status Resale
Schools
Elementary Schools Chestnut Mountain
Middle Schools Cherokee Bluff
High Schools Cherokee Bluff
Others
Senior Community no
Restrictions false
Tax ID 15039D000012
Acceptable Financing Cash, Conventional
Listing Terms Cash, Conventional
Special Listing Condition None
Read Less

Bought with Non FMLS Member
GET MORE INFORMATION




