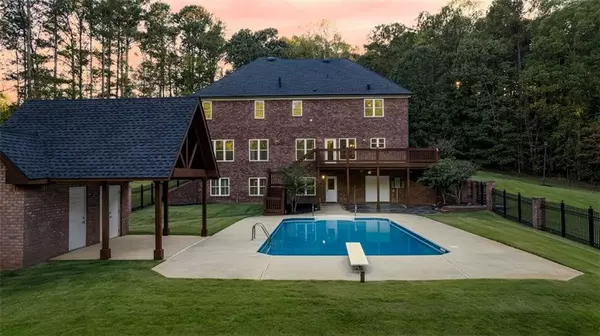For more information regarding the value of a property, please contact us for a free consultation.
483 ELLISON RD Tyrone, GA 30290
Want to know what your home might be worth? Contact us for a FREE valuation!

Our team is ready to help you sell your home for the highest possible price ASAP
Key Details
Sold Price $975,000
Property Type Single Family Home
Sub Type Single Family Residence
Listing Status Sold
Purchase Type For Sale
Square Footage 5,500 sqft
Price per Sqft $177
MLS Listing ID 7128289
Sold Date 12/12/22
Style Tudor
Bedrooms 5
Full Baths 4
Half Baths 1
Construction Status Resale
HOA Y/N No
Year Built 2000
Annual Tax Amount $7,884
Tax Year 2021
Lot Size 8.800 Acres
Acres 8.8
Property Description
Welcome Home to an entertainer's dream located 3 miles from Trilith. This spacious gated 5 bed/4.5 bath home makes hospitality easy with an open concept living, dining, kitchen & a beautiful 8.8 acres with a salt water pool. Gourmet chefs kitchen with stainless steel appliances, chefs island & a double oven makes hosting enjoyable. The second floor reveals a large primary suite with, separate tub/shower & walk-in closet. Secondary bedroom with plenty of space, 3rd and 4th bedrooms share Jack & Jill bath. Completely finished basement with kitchen and flex space perfect for game room and home gym. Ample storage throughout and extra closets on every floor! 2 car garage. The home is wired for a smart home. Near Piedmont Wellness Center Gym to live your best life! 30 min to airport, 40 min to downtown ATL. (But you'll never want to leave!) BRILLIANT!
Location
State GA
County Fayette
Lake Name None
Rooms
Bedroom Description Oversized Master
Other Rooms Garage(s), Pool House
Basement Finished, Full, Finished Bath, Interior Entry, Exterior Entry
Dining Room Separate Dining Room
Interior
Interior Features Smart Home, Walk-In Closet(s)
Heating Central
Cooling Central Air
Flooring Ceramic Tile, Hardwood
Fireplaces Number 2
Fireplaces Type Gas Log
Window Features Double Pane Windows
Appliance Double Oven, Gas Range, Refrigerator
Laundry In Basement, Laundry Room
Exterior
Exterior Feature Private Yard, Private Front Entry
Parking Features Garage
Garage Spaces 2.0
Fence None
Pool In Ground, Salt Water
Community Features None
Utilities Available Cable Available, Electricity Available, Phone Available, Sewer Available, Water Available, Underground Utilities
Waterfront Description None
View Pool
Roof Type Shingle
Street Surface Asphalt, Concrete
Accessibility None
Handicap Access None
Porch None
Total Parking Spaces 2
Private Pool true
Building
Lot Description Back Yard, Landscaped, Private
Story Two
Foundation Slab
Sewer Septic Tank
Water Public
Architectural Style Tudor
Level or Stories Two
Structure Type Brick 4 Sides
New Construction No
Construction Status Resale
Schools
Elementary Schools Robert J. Burch
Middle Schools Flat Rock
High Schools Sandy Creek
Others
Senior Community no
Restrictions false
Tax ID 0722 099
Special Listing Condition None
Read Less

Bought with Non FMLS Member
GET MORE INFORMATION




