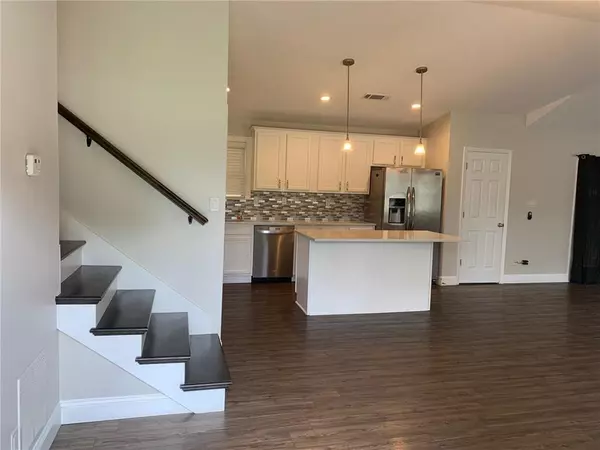For more information regarding the value of a property, please contact us for a free consultation.
2417 Old Peachtree RD Duluth, GA 30097
Want to know what your home might be worth? Contact us for a FREE valuation!

Our team is ready to help you sell your home for the highest possible price ASAP
Key Details
Sold Price $350,000
Property Type Single Family Home
Sub Type Single Family Residence
Listing Status Sold
Purchase Type For Sale
Square Footage 2,130 sqft
Price per Sqft $164
MLS Listing ID 7105549
Sold Date 11/29/22
Style Contemporary/Modern, Craftsman, Traditional
Bedrooms 5
Full Baths 3
Construction Status Updated/Remodeled
HOA Y/N No
Year Built 1980
Annual Tax Amount $3,448
Tax Year 2021
Lot Size 0.430 Acres
Acres 0.43
Property Description
Price Improvement!!! Amazing Like-New Home in Exceptional Location convenient to I85 & Peachtree Industrial, Shopping, Dining and Schools boasting 5 Large Bedrooms, 3 Full Baths, Updated Gourmet Kitchen with Island, New Cabinetry, Stainless Steel Appliances and Open to Main Living Area. Upper Level features Master with Spa Bathroom and Large Walk-in Closet as well as two secondary bedrooms adjacent to Updated Hall Bath. Lower Level features Walk-In Laundry as well as Two Large Bedrooms and Full Bath and Private Lock-Off Access to Side Outdoor Entry. Perfect for Teen or In-Law Sweet. Private Fenced-In Backyard also features Storage Shed and Elevated Party/Tanning Deck. Seller also has approvals from City/County to add a Ginormous Master on Main with access from Main Level. Home Recently Updated with New Everything from Roof, HVAC, Windows, Flooring, Plumbing and Electrical Fixtures, etc. Come and see all this Amazing Home has to offer your family!
Location
State GA
County Gwinnett
Lake Name None
Rooms
Bedroom Description In-Law Floorplan, Roommate Floor Plan, Split Bedroom Plan
Other Rooms Shed(s), Workshop
Basement None
Dining Room Open Concept, Seats 12+
Interior
Interior Features Beamed Ceilings, Disappearing Attic Stairs, High Ceilings 10 ft Main, Walk-In Closet(s)
Heating Electric, Heat Pump
Cooling Ceiling Fan(s), Central Air, Heat Pump
Flooring Laminate, Sustainable
Fireplaces Type None
Window Features Double Pane Windows, Insulated Windows
Appliance Dishwasher, Electric Cooktop, Electric Range, Electric Water Heater, Microwave
Laundry In Hall, Laundry Room, Lower Level
Exterior
Exterior Feature Courtyard, Private Yard, Storage
Parking Features Carport, Driveway, Kitchen Level, Level Driveway, Parking Pad, RV Access/Parking
Fence Back Yard, Chain Link
Pool None
Community Features Sidewalks, Street Lights
Utilities Available Cable Available, Electricity Available, Phone Available, Sewer Available, Water Available
Waterfront Description None
View City
Roof Type Shingle, Tar/Gravel
Street Surface Paved
Accessibility None
Handicap Access None
Porch Deck, Patio
Total Parking Spaces 4
Building
Lot Description Back Yard, Corner Lot, Front Yard, Level, Private
Story Multi/Split
Foundation Slab
Sewer Public Sewer
Water Public
Architectural Style Contemporary/Modern, Craftsman, Traditional
Level or Stories Multi/Split
Structure Type Stone, Vinyl Siding
New Construction No
Construction Status Updated/Remodeled
Schools
Elementary Schools Mason
Middle Schools Hull
High Schools Peachtree Ridge
Others
Senior Community no
Restrictions false
Tax ID R7201 086
Acceptable Financing Cash, Conventional
Listing Terms Cash, Conventional
Financing no
Special Listing Condition None
Read Less

Bought with NDI Maxim Residential
GET MORE INFORMATION




