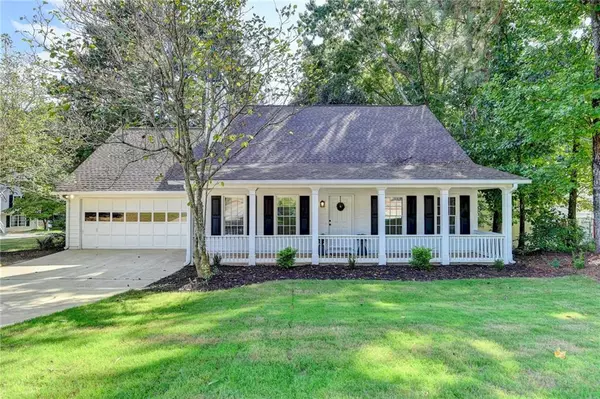For more information regarding the value of a property, please contact us for a free consultation.
4815 Hampton Square DR Alpharetta, GA 30022
Want to know what your home might be worth? Contact us for a FREE valuation!

Our team is ready to help you sell your home for the highest possible price ASAP
Key Details
Sold Price $455,000
Property Type Single Family Home
Sub Type Single Family Residence
Listing Status Sold
Purchase Type For Sale
Square Footage 2,104 sqft
Price per Sqft $216
Subdivision Hampton Square
MLS Listing ID 7115801
Sold Date 12/06/22
Style Craftsman
Bedrooms 3
Full Baths 2
Construction Status Updated/Remodeled
HOA Fees $50
HOA Y/N Yes
Year Built 1986
Annual Tax Amount $2,303
Tax Year 2021
Lot Size 0.344 Acres
Acres 0.3441
Property Description
Welcome Home to this charming newly completely renovated 3 bedroom, 2 bath rocking chair front porch home in the quiet and friendly neighborhood of Hampton Square. Hampton Square is located in the sought-after community of Johns Creek/Alpharetta close to shopping, restaurants, walking trails, schools, recreation and much more. This beautiful home with amazing curb appeal features an oversized Primary suite located upstairs with ensuite bath, dual vanity, separate shower, soaking tub and enormous walk-in closet. Two additional bedrooms and a full bath on the main level give this charming home plenty of space to spread out. The spacious living room offers plenty of room for entertaining or enjoying a night in with a cozy new fireplace with gas starter. Just off of the living room is the dining room with new flooring and new lighting. The galley style kitchen boasts all new appliances, a new sink, new flooring, new white cabinetry and quartz countertops. Adjacent to the eat in kitchen area is the spacious walk-in laundry and pantry area. The large front yard has brand new sod and has been recently landscaped with new plants, pinestraw and mulch. The backyard is a relaxing oasis with trees, a covered patio and fully fenced private area to relax and unwind. This home and location have so much to offer; see it today before it's gone.
Location
State GA
County Fulton
Lake Name None
Rooms
Bedroom Description Oversized Master
Other Rooms None
Basement None
Main Level Bedrooms 2
Dining Room Open Concept, Separate Dining Room
Interior
Interior Features Double Vanity, Entrance Foyer 2 Story, High Speed Internet, Vaulted Ceiling(s), Walk-In Closet(s)
Heating Central
Cooling Central Air
Flooring Carpet, Other
Fireplaces Number 1
Fireplaces Type Gas Starter, Great Room
Window Features Double Pane Windows
Appliance Dishwasher, Disposal, ENERGY STAR Qualified Appliances, Gas Cooktop, Refrigerator
Laundry Laundry Room, Lower Level
Exterior
Exterior Feature Private Front Entry, Private Yard, Rain Gutters
Parking Features Covered, Driveway, Garage, Garage Door Opener, Garage Faces Front
Garage Spaces 2.0
Fence Back Yard, Fenced, Privacy, Wood
Pool None
Community Features Homeowners Assoc, Near Schools, Near Shopping, Near Trails/Greenway, Park, Street Lights
Utilities Available Cable Available, Electricity Available, Natural Gas Available, Sewer Available, Underground Utilities, Water Available
Waterfront Description None
View Trees/Woods
Roof Type Shingle
Street Surface Asphalt
Accessibility None
Handicap Access None
Porch Covered, Front Porch, Patio
Total Parking Spaces 2
Building
Lot Description Back Yard, Corner Lot, Front Yard, Landscaped, Level, Wooded
Story Two
Foundation Slab
Sewer Public Sewer
Water Public
Architectural Style Craftsman
Level or Stories Two
Structure Type HardiPlank Type
New Construction No
Construction Status Updated/Remodeled
Schools
Elementary Schools Ocee
Middle Schools Taylor Road
High Schools Chattahoochee
Others
Senior Community no
Restrictions false
Tax ID 11 045101920298
Special Listing Condition None
Read Less

Bought with Bolst, Inc.
GET MORE INFORMATION




