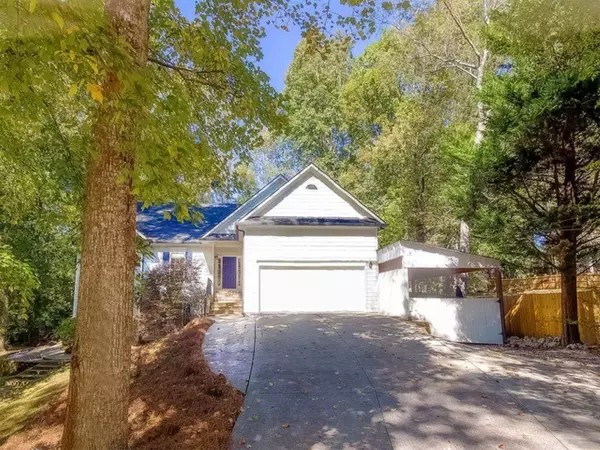For more information regarding the value of a property, please contact us for a free consultation.
4040 Derby DR Cumming, GA 30040
Want to know what your home might be worth? Contact us for a FREE valuation!

Our team is ready to help you sell your home for the highest possible price ASAP
Key Details
Sold Price $450,000
Property Type Single Family Home
Sub Type Single Family Residence
Listing Status Sold
Purchase Type For Sale
Square Footage 3,276 sqft
Price per Sqft $137
Subdivision Derby Downs
MLS Listing ID 7123940
Sold Date 12/09/22
Style Ranch, Traditional
Bedrooms 5
Full Baths 3
Construction Status Resale
HOA Y/N No
Year Built 1998
Annual Tax Amount $2,587
Tax Year 2021
Lot Size 0.730 Acres
Acres 0.73
Property Description
MAJOR PRICE ADJUSTMENT! You have to see this one! Check out the New Paint, New Roof, newer HVAC, new water heater, hardwood floors and a FULL TERRACE LEVEL SUITE with Full Size Kitchen. Enough room for your extended family or even 2 Families. All in a top notch great Forsyth school district. On the main level, you are going to love the huge open floor plan living area with fireplace. Then check out the huge kitchen with breakfast island, formal dining room and extra reading/sitting area overlooking the double decks and back yard. Go ahead and check out the back yard. What a great area for entertaining and for your family everyday in the private and spacious back yard with 2 deck areas to relax and listen to the gurgling fountain, while grilling and chilling. The large Main bedroom suite features walk in closets, main suite bath with double vanities, separate tub and shower. On the terrace level, see the complete in-law / teen suite with kitchen, bedroom and bath. Also, do not miss the huge exercise/gym room complete with STEAM SHOWER to sooth those tired muscles. Terrace level apartment also features private entrance for side of the house and back yard. What a great area for extended family of even private rental space.
Location
State GA
County Forsyth
Lake Name None
Rooms
Bedroom Description In-Law Floorplan, Master on Main, Oversized Master
Other Rooms Outbuilding, RV/Boat Storage, Shed(s)
Basement Exterior Entry, Finished, Finished Bath, Full, Interior Entry
Main Level Bedrooms 3
Dining Room Open Concept, Separate Dining Room
Interior
Interior Features Cathedral Ceiling(s), Disappearing Attic Stairs, Double Vanity, Sauna, Vaulted Ceiling(s), Walk-In Closet(s)
Heating Central, Forced Air, Natural Gas
Cooling Ceiling Fan(s), Central Air
Flooring Carpet, Ceramic Tile, Hardwood
Fireplaces Number 1
Fireplaces Type Factory Built, Gas Log, Great Room
Window Features Double Pane Windows, Insulated Windows
Appliance Dishwasher, Disposal, Gas Range, Gas Water Heater, Microwave, Range Hood, Refrigerator, Self Cleaning Oven
Laundry In Hall, Main Level
Exterior
Exterior Feature Private Front Entry, Private Rear Entry, Private Yard, Storage
Parking Features Attached, Garage, Garage Door Opener, Garage Faces Front, Parking Pad, RV Access/Parking
Garage Spaces 2.0
Fence Back Yard, Wood
Pool None
Community Features Other
Utilities Available Cable Available, Electricity Available, Natural Gas Available, Phone Available, Water Available
Waterfront Description None
View City
Roof Type Shingle
Street Surface Asphalt
Accessibility None
Handicap Access None
Porch Covered, Deck, Patio, Rear Porch, Side Porch
Total Parking Spaces 2
Building
Lot Description Back Yard, Front Yard, Landscaped, Private, Sloped
Story Two
Foundation Concrete Perimeter
Sewer Septic Tank
Water Public
Architectural Style Ranch, Traditional
Level or Stories Two
Structure Type HardiPlank Type
New Construction No
Construction Status Resale
Schools
Elementary Schools Sawnee
Middle Schools Vickery Creek
High Schools West Forsyth
Others
Senior Community no
Restrictions false
Tax ID 032 022
Acceptable Financing Cash, Conventional
Listing Terms Cash, Conventional
Special Listing Condition None
Read Less

Bought with Berkshire Hathaway HomeServices Georgia Properties
GET MORE INFORMATION




