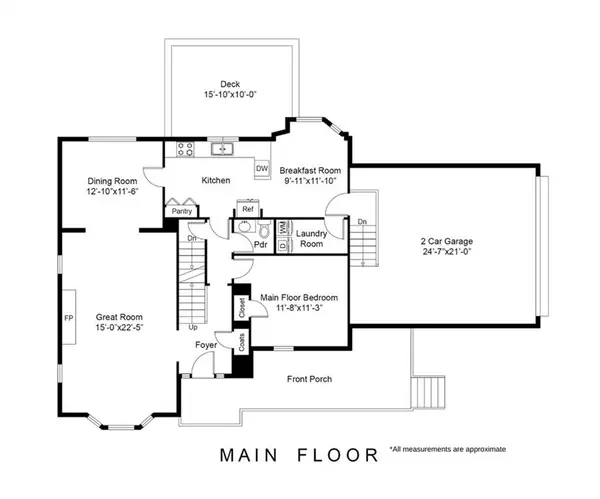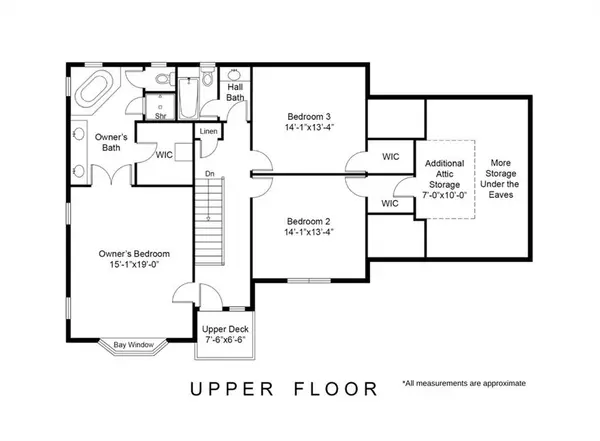For more information regarding the value of a property, please contact us for a free consultation.
2006 Parsons Ridge CIR Duluth, GA 30097
Want to know what your home might be worth? Contact us for a FREE valuation!

Our team is ready to help you sell your home for the highest possible price ASAP
Key Details
Sold Price $445,000
Property Type Single Family Home
Sub Type Single Family Residence
Listing Status Sold
Purchase Type For Sale
Square Footage 3,815 sqft
Price per Sqft $116
Subdivision Parsons Ridge
MLS Listing ID 7128108
Sold Date 12/09/22
Style Traditional
Bedrooms 5
Full Baths 2
Half Baths 1
Construction Status Resale
HOA Y/N No
Year Built 1985
Annual Tax Amount $5,052
Tax Year 2022
Lot Size 0.490 Acres
Acres 0.49
Property Description
PRICED BASED ON October 2022 appraisal from D.S. Murphy -- make this beautiful home your own today! Great home on a private cul-de-sac lot in a sought-after Gwinnett County school district, with NO HOA -- ready for the next owner to make it their next home and make it their own! If you love outdoor living, look no further: from the rocking chair front porch to the serene upper balcony (both with ceilings painted "Haint Blue"!) to the walk-out back deck. The fireside great room with a stacked stone gas-log fireplace, bay window overlooking the front yard, and tons of natural light is open to the spacious dining room, making this a great home for entertaining for small and large gatherings. Eat-in kitchen with granite countertops, stainless steel appliances (gas range, vent hood, dishwasher, and refrigerator all remain with the home) with breakfast room and French door out to the fenced yard and back deck. The main level also includes a main-floor bedroom, powder room, laundry room (washer and dryer also remain), and hardwoods throughout. Upstairs, the spacious owner's suite has bay window with built0in storage and en suite bathroom with terra cotta-style tile floor, dual sinks, large corner jetted tub, separate shower, water closet, and huge walk-in closet. Two additional bedrooms with walk-in closets share a hall bathroom with tub/shower combo and hall linen closet Front bedroom has access to entire attic area over the garage -- finish this space for additional storage or even a home office or playroom! The finished terrace level has tons of possibility -- play room, rec room, home theatre, home office -- let your creativity run wild and turn this space into exactly what you are looking for! SQUARE FOOTAGE breakdown based on appraisal: 2,581 above grade; 1,234 finished basement. PLEASE NOTE: photos include floorplan for all three levels for informational/reference purposes only--all measurements on floorplans should be considered approximate.
Location
State GA
County Gwinnett
Lake Name None
Rooms
Bedroom Description Oversized Master, Split Bedroom Plan
Other Rooms None
Basement Daylight, Exterior Entry, Finished, Full, Interior Entry
Main Level Bedrooms 1
Dining Room Separate Dining Room
Interior
Interior Features Entrance Foyer, High Speed Internet, Walk-In Closet(s)
Heating Forced Air, Natural Gas, Zoned
Cooling Ceiling Fan(s), Zoned
Flooring Carpet, Ceramic Tile, Hardwood
Fireplaces Number 1
Fireplaces Type Gas Log, Great Room
Window Features None
Appliance Dishwasher, Dryer, Gas Range, Gas Water Heater, Range Hood, Refrigerator, Washer
Laundry Laundry Room, Main Level
Exterior
Exterior Feature Balcony, Private Front Entry, Private Rear Entry, Private Yard, Rain Gutters
Parking Features Driveway, Garage, Garage Faces Side
Garage Spaces 2.0
Fence Back Yard, Fenced, Wood
Pool None
Community Features Near Schools, Near Shopping, Street Lights
Utilities Available Cable Available, Electricity Available, Natural Gas Available, Phone Available, Underground Utilities, Water Available
Waterfront Description None
View Other
Roof Type Composition
Street Surface Asphalt
Accessibility None
Handicap Access None
Porch Covered, Deck, Front Porch, Patio, Rear Porch, Rooftop
Total Parking Spaces 2
Building
Lot Description Back Yard, Cul-De-Sac, Front Yard, Private
Story Two
Foundation Concrete Perimeter
Sewer Septic Tank
Water Public
Architectural Style Traditional
Level or Stories Two
Structure Type Frame
New Construction No
Construction Status Resale
Schools
Elementary Schools Parsons
Middle Schools Hull
High Schools Peachtree Ridge
Others
Senior Community no
Restrictions false
Tax ID R7199 015
Special Listing Condition None
Read Less

Bought with Living Down South Realty, LLC
GET MORE INFORMATION




