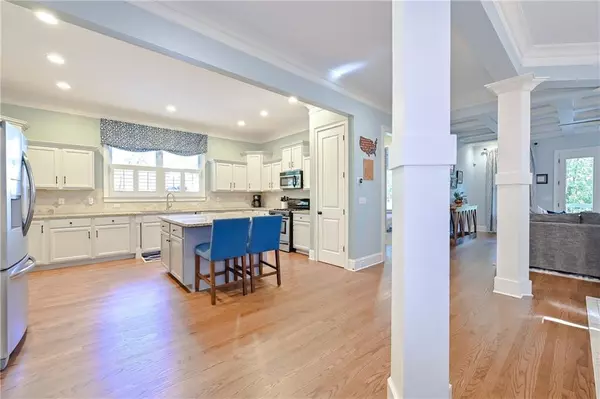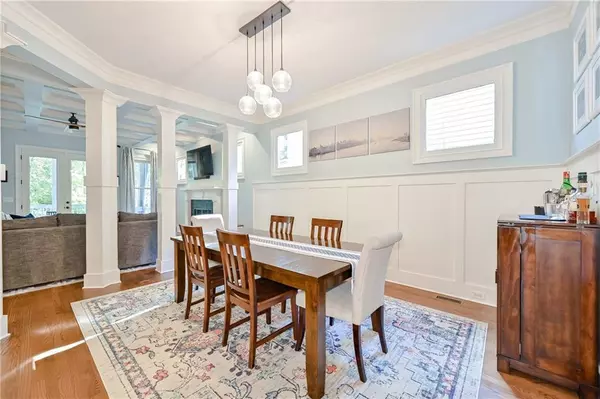For more information regarding the value of a property, please contact us for a free consultation.
2534 Edwards DR NW Atlanta, GA 30318
Want to know what your home might be worth? Contact us for a FREE valuation!

Our team is ready to help you sell your home for the highest possible price ASAP
Key Details
Sold Price $690,000
Property Type Single Family Home
Sub Type Single Family Residence
Listing Status Sold
Purchase Type For Sale
Square Footage 3,432 sqft
Price per Sqft $201
Subdivision Riverside
MLS Listing ID 7132243
Sold Date 12/05/22
Style Craftsman
Bedrooms 4
Full Baths 3
Construction Status Resale
HOA Y/N No
Originating Board First Multiple Listing Service
Year Built 2007
Annual Tax Amount $6,266
Tax Year 2021
Lot Size 10,890 Sqft
Acres 0.25
Property Description
Beautiful, spacious and well-appointed family home in highly sought-after Riverside neighborhood of northwest Atlanta. This craftsman home has been meticulously maintained and upgraded throughout. Featuring a 2-story foyer that leads directly into the wide open kitchen, dining room and living room area across bold refinished hardwood floors. Recently upgraded bright kitchen cabinets and large center island accentuate the open flow of this main level. At the rear of the main level is the perfect private guest room with full bathroom. This spacious room is custom fit with an upgraded murphy bed, which folds up neatly transforming the room into a dedicated home office space. The rear doors of the main level lead to an end-to-end partially covered back deck over looking the flat fenced-in backyard. On the second level are 2 additional bedrooms, an expansive master suite and loads of extra storage space. The showstopper on this level without a doubt is the upgraded master bathroom. This spa-style bathroom features a frameless showers with 3 shower heads, limestone floors, a custom soaking tub and water pan under the entire wet area between the shower and tub. You will fall in love with this bathroom! But wait! There's still more! This home also includes a partially finished basement perfect for entertaining guests or just hanging out with the family for a movie night. The basement bathroom area is studded and primed for an additional bathroom and the unfinished areas of the space would be great for a wood shop, tool shed or home-gym. The exterior basement doors lead into the large fenced backyard complete with custom patio perfect for a fire pit, a playhouse for the kids and a lush well-established lawn. This home is a MUST SEE! Honestly too many features and bonuses to mention. Come see it today!
Location
State GA
County Fulton
Lake Name None
Rooms
Bedroom Description Oversized Master,Sitting Room
Other Rooms Other
Basement Bath/Stubbed, Daylight, Exterior Entry, Partial
Main Level Bedrooms 1
Dining Room Open Concept
Interior
Interior Features Coffered Ceiling(s), Disappearing Attic Stairs, Double Vanity, Entrance Foyer 2 Story, High Ceilings 10 ft Main, His and Hers Closets, Walk-In Closet(s)
Heating Central
Cooling Central Air
Flooring Carpet, Hardwood
Fireplaces Number 1
Fireplaces Type Family Room
Window Features Insulated Windows
Appliance Dishwasher, Gas Oven, Gas Range, Gas Water Heater, Microwave, Refrigerator
Laundry Common Area
Exterior
Exterior Feature Awning(s), Balcony, Lighting, Private Yard
Parking Features Attached, Covered, Driveway, Garage, Garage Door Opener, Garage Faces Front
Garage Spaces 2.0
Fence Back Yard, Fenced, Privacy, Wood
Pool None
Community Features Near Schools, Near Shopping, Near Trails/Greenway, Park, Public Transportation, Restaurant
Utilities Available Cable Available, Electricity Available, Natural Gas Available, Phone Available, Sewer Available, Water Available
Waterfront Description None
View Trees/Woods, Other
Roof Type Composition
Street Surface Asphalt
Accessibility None
Handicap Access None
Porch Covered, Deck, Front Porch, Rear Porch
Private Pool false
Building
Lot Description Back Yard, Front Yard, Level, Private
Story Three Or More
Foundation Concrete Perimeter
Sewer Public Sewer
Water Public
Architectural Style Craftsman
Level or Stories Three Or More
Structure Type Cedar,Cement Siding
New Construction No
Construction Status Resale
Schools
Elementary Schools Bolton Academy
Middle Schools Willis A. Sutton
High Schools North Atlanta
Others
Senior Community no
Restrictions false
Tax ID 17 025300040459
Special Listing Condition None
Read Less

Bought with Ansley Real Estate | Christie's International Real Estate
GET MORE INFORMATION




