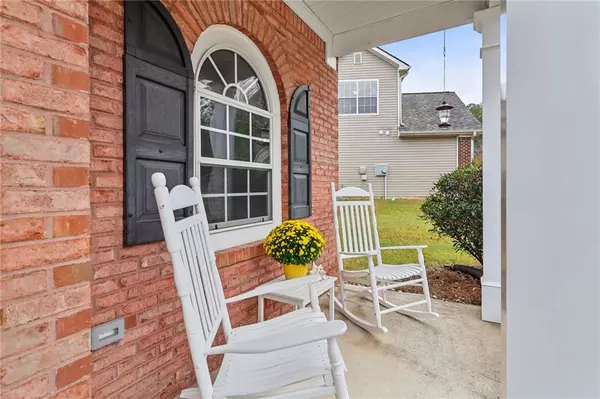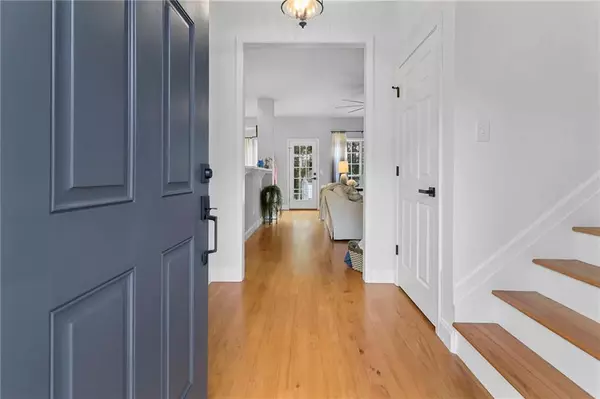For more information regarding the value of a property, please contact us for a free consultation.
4600 Flat Willow PL Douglasville, GA 30135
Want to know what your home might be worth? Contact us for a FREE valuation!

Our team is ready to help you sell your home for the highest possible price ASAP
Key Details
Sold Price $399,000
Property Type Single Family Home
Sub Type Single Family Residence
Listing Status Sold
Purchase Type For Sale
Square Footage 2,156 sqft
Price per Sqft $185
Subdivision Flat Willow @ Anneewakee Trails
MLS Listing ID 7140277
Sold Date 12/02/22
Style Traditional
Bedrooms 3
Full Baths 2
Half Baths 1
Construction Status Updated/Remodeled
HOA Fees $700
HOA Y/N Yes
Year Built 2003
Annual Tax Amount $2,346
Tax Year 2021
Lot Size 10,890 Sqft
Acres 0.25
Property Description
Recently Renovated 3 bedroom, 3 bathroom home with 2 car garage. Newer Roof 2018, Hot water heater 2019, New carpet and hardwood floors have been refinished! Quartz countertops thoughout the entire home. New light fixtures and door hardware, and fresh interior paint. See seller's disclosure for a full list of updates! Don't miss this great opportunity! Subdivision includes walking trails, very community oriented atmosphere, is close to shopping, new pickleball and basketball courts, olympic size pool with lazy river and splash pad for small kids. Clubhouse (under renovation), exercise room, new gazebo, green space with playground and much more. Make your appointment today!
Location
State GA
County Douglas
Lake Name None
Rooms
Bedroom Description Oversized Master, Sitting Room
Other Rooms Outbuilding
Basement None
Dining Room Open Concept
Interior
Interior Features Disappearing Attic Stairs, Double Vanity, High Ceilings 9 ft Lower, High Ceilings 9 ft Main, High Ceilings 9 ft Upper, High Speed Internet, Tray Ceiling(s), Walk-In Closet(s)
Heating Central, Electric, Hot Water, Natural Gas
Cooling Ceiling Fan(s), Central Air, Heat Pump
Flooring Carpet, Ceramic Tile, Hardwood, Vinyl
Fireplaces Number 1
Fireplaces Type Factory Built, Gas Log, Living Room
Window Features Double Pane Windows, Insulated Windows
Appliance Dishwasher, Disposal, Gas Water Heater, Microwave, Refrigerator
Laundry In Hall
Exterior
Exterior Feature Other
Parking Features Garage, Garage Door Opener, Kitchen Level, Storage
Garage Spaces 2.0
Fence Back Yard, Wood
Pool None
Community Features Clubhouse, Fitness Center, Homeowners Assoc, Playground, Pool, Sidewalks, Street Lights, Tennis Court(s)
Utilities Available Cable Available, Electricity Available, Natural Gas Available, Phone Available, Sewer Available, Underground Utilities, Water Available
Waterfront Description None
View Trees/Woods
Roof Type Composition
Street Surface Asphalt
Accessibility None
Handicap Access None
Porch Deck, Patio
Total Parking Spaces 2
Building
Lot Description Cul-De-Sac, Level, Sloped
Story Two
Foundation Slab
Sewer Public Sewer
Water Public
Architectural Style Traditional
Level or Stories Two
Structure Type Stucco, Vinyl Siding
New Construction No
Construction Status Updated/Remodeled
Schools
Elementary Schools New Manchester
Middle Schools Factory Shoals
High Schools New Manchester
Others
HOA Fee Include Swim/Tennis
Senior Community no
Restrictions false
Tax ID 01230150173
Ownership Other
Financing no
Special Listing Condition None
Read Less

Bought with Compass
GET MORE INFORMATION




