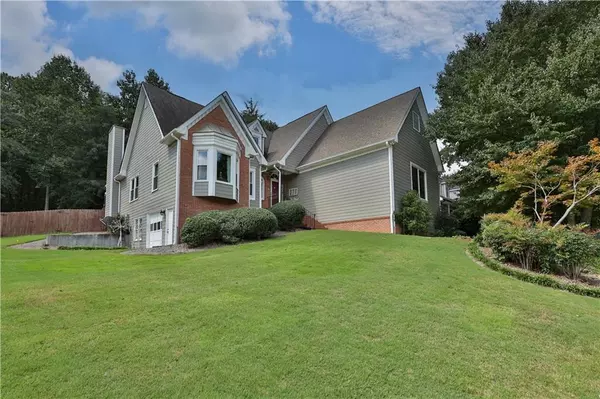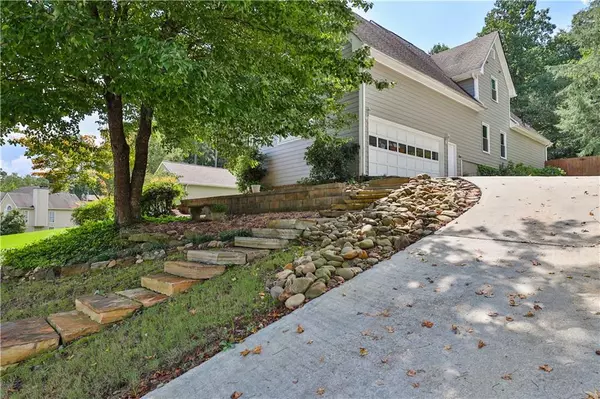For more information regarding the value of a property, please contact us for a free consultation.
1710 Peachcrest DR Lawrenceville, GA 30043
Want to know what your home might be worth? Contact us for a FREE valuation!

Our team is ready to help you sell your home for the highest possible price ASAP
Key Details
Sold Price $450,000
Property Type Single Family Home
Sub Type Single Family Residence
Listing Status Sold
Purchase Type For Sale
Square Footage 3,180 sqft
Price per Sqft $141
Subdivision Peachtree
MLS Listing ID 7119345
Sold Date 12/05/22
Style Traditional
Bedrooms 4
Full Baths 3
Construction Status Resale
HOA Fees $650
HOA Y/N Yes
Year Built 1992
Annual Tax Amount $3,918
Tax Year 2021
Lot Size 0.480 Acres
Acres 0.48
Property Sub-Type Single Family Residence
Property Description
Feeling stuck because of high mortgage rates? Ask about our Interest Rate Reduction program! This is the one you have been waiting for!! Beautiful flowing unique design with lots of natural light. Large 4/3 plus bonus room home with gorgeous hardwoods throughout the main level. Vaulted ceilings and wonderful open, eat-in kitchen which allows you to entertain with ease. Large formal living room and dining room. Fireplace and built-in bookcases in the living room complete the inviting feel of this home. The master on main has trey ceilings, bay windows and a door to the patio, large walk in closet, a large master bath featuring dual sink vanities and separate shower and large soaking tub. The home features new siding, new windows, and a new back patio with beautiful Pergola. Relax by the fire pit in this picturesque level, fenced in yard. Side entry garage with 14' ceilings. Bonus room features an en suite bathroom. Separate office with enormous storage room upstairs. Huge unfinished basement with additional garage door. Pride of ownership shows as this home has been meticulously maintained. The possibilities are truly endless!!!
Location
State GA
County Gwinnett
Lake Name None
Rooms
Bedroom Description Master on Main
Other Rooms Shed(s)
Basement Daylight, Unfinished
Main Level Bedrooms 3
Dining Room Separate Dining Room
Interior
Interior Features Bookcases, Disappearing Attic Stairs, Walk-In Closet(s)
Heating Central
Cooling Central Air
Flooring Ceramic Tile, Hardwood
Fireplaces Number 1
Fireplaces Type Family Room
Window Features Insulated Windows
Appliance Dishwasher
Laundry Main Level
Exterior
Exterior Feature None
Parking Features Driveway, Garage, Garage Door Opener, Garage Faces Side
Garage Spaces 2.0
Fence Back Yard, Fenced
Pool None
Community Features Homeowners Assoc
Utilities Available Cable Available
Waterfront Description None
View Other
Roof Type Composition
Street Surface Paved
Accessibility None
Handicap Access None
Porch Covered, Deck
Total Parking Spaces 2
Building
Lot Description Back Yard, Front Yard
Story Three Or More
Foundation See Remarks
Sewer Septic Tank
Water Other
Architectural Style Traditional
Level or Stories Three Or More
Structure Type Brick Front, Other
New Construction No
Construction Status Resale
Schools
Elementary Schools Freeman'S Mill
Middle Schools Twin Rivers
High Schools Gwinnett - Other
Others
Senior Community no
Restrictions true
Tax ID R7060 015
Special Listing Condition None
Read Less

Bought with True Legacy Realty, LLC.



