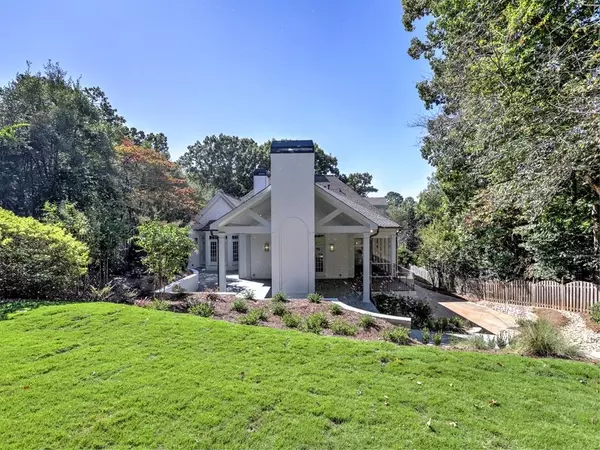For more information regarding the value of a property, please contact us for a free consultation.
71 Blackland RD NW Atlanta, GA 30342
Want to know what your home might be worth? Contact us for a FREE valuation!

Our team is ready to help you sell your home for the highest possible price ASAP
Key Details
Sold Price $3,000,000
Property Type Single Family Home
Sub Type Single Family Residence
Listing Status Sold
Purchase Type For Sale
Square Footage 6,900 sqft
Price per Sqft $434
Subdivision Tuxedo Park
MLS Listing ID 7129995
Sold Date 12/05/22
Style European, Mediterranean, Traditional
Bedrooms 6
Full Baths 4
Half Baths 1
Construction Status Updated/Remodeled
HOA Y/N No
Year Built 1952
Annual Tax Amount $14,514
Tax Year 2021
Lot Size 1.140 Acres
Acres 1.14
Property Description
Opulence.Sophistication.Splendor. Renovation! Located in the Tuxedo Park/Chastain neighborhood, this spectacular almost new Construction Creation is one you do not want to miss.!! With 1.14 acres on Buckhead's best street the home could accommodate a pool, cabana or a tennis court. The spacious Family Room 38x21' with a fireplace and a wall of windows, coffered ceilings, breakfast area opens to the stunning Gourmet Kitchen which has everything a cook can only dream off: large Quartz Island, Thermador 8 Gas Burner Commercial Oven, Wine Cooler, Thermador Commercial Refrigerator and a large walk in Pantry. The phenomenal main level primary suite 17x22' has vaulted ceiling with Wooden Beams and French Doors leading to a fireplace patio and a porch. The spa like primary Bathroom has a soaking tub, separate shower everything you need to relax and decompress your stress. Additional Office/Guest Room on the main level. The upper level has 3 well-sized bedroom suites with two full baths. The daylight terrace level has a bedroom, bath, bonus room and storage room. The backyard is fenced in and has a gate. Everything is new, with some transferrable Warranties: Roof, HVAC, Windows, Plumbing, Kitchen, Bathrooms, Hardwood Floors, Driveway, Hot Water Heater, Lighting, Sprinkler System and Baldwin Hardware. The Driveway will be replaced 11/9/2022. No HOA!!! Chastain Park is Atlanta's 3rd largest park with over 268 acres and an unmatched line-up of activities for all ages. Walk across two streets and enjoy a 4.6-mile walking/running trail around the park, tennis courts, swimming, stables, ball fields, golf course and finish off the day with the award-winning new restaurant, The Chastain.
Location
State GA
County Fulton
Lake Name None
Rooms
Bedroom Description In-Law Floorplan, Master on Main, Oversized Master
Other Rooms None
Basement Bath/Stubbed, Daylight, Exterior Entry, Finished, Full
Main Level Bedrooms 2
Dining Room Open Concept, Separate Dining Room
Interior
Interior Features Beamed Ceilings, Bookcases, Cathedral Ceiling(s), Coffered Ceiling(s), High Ceilings 10 ft Lower, High Ceilings 10 ft Main, High Speed Internet, His and Hers Closets, Vaulted Ceiling(s), Walk-In Closet(s), Wet Bar
Heating Central, Natural Gas, Zoned
Cooling Attic Fan, Ceiling Fan(s), Central Air
Flooring Ceramic Tile, Hardwood, Stone
Fireplaces Number 3
Fireplaces Type Family Room, Great Room, Masonry, Outside
Window Features Insulated Windows
Appliance Dishwasher, Gas Oven, Gas Water Heater, Microwave, Range Hood, Refrigerator, Self Cleaning Oven
Laundry In Basement
Exterior
Exterior Feature Private Front Entry, Private Yard
Parking Features Garage, Garage Door Opener, Garage Faces Side
Garage Spaces 2.0
Fence Back Yard, Chain Link, Fenced, Privacy
Pool None
Community Features None
Utilities Available Cable Available, Electricity Available, Natural Gas Available, Phone Available, Sewer Available
Waterfront Description None
View Trees/Woods
Roof Type Composition
Street Surface Asphalt
Accessibility None
Handicap Access None
Porch Covered, Enclosed, Patio
Total Parking Spaces 2
Building
Lot Description Back Yard, Landscaped, Level, Private
Story Two
Foundation Slab
Sewer Public Sewer
Water Public
Architectural Style European, Mediterranean, Traditional
Level or Stories Two
Structure Type Brick 4 Sides, Stone
New Construction No
Construction Status Updated/Remodeled
Schools
Elementary Schools Jackson - Atlanta
Middle Schools Willis A. Sutton
High Schools North Atlanta
Others
Senior Community no
Restrictions false
Tax ID 17 009700030278
Ownership Fee Simple
Acceptable Financing Cash, Conventional
Listing Terms Cash, Conventional
Financing no
Special Listing Condition None
Read Less

Bought with Dorsey Alston Realtors
GET MORE INFORMATION




