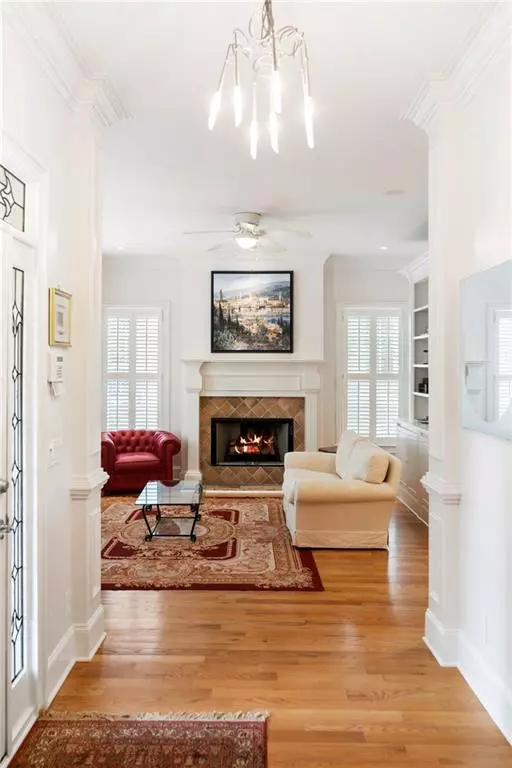For more information regarding the value of a property, please contact us for a free consultation.
1252 North AVE NE Atlanta, GA 30307
Want to know what your home might be worth? Contact us for a FREE valuation!

Our team is ready to help you sell your home for the highest possible price ASAP
Key Details
Sold Price $1,160,000
Property Type Single Family Home
Sub Type Single Family Residence
Listing Status Sold
Purchase Type For Sale
Square Footage 4,875 sqft
Price per Sqft $237
Subdivision Candler Park
MLS Listing ID 7106579
Sold Date 12/02/22
Style Victorian
Bedrooms 4
Full Baths 3
Half Baths 1
Construction Status Resale
HOA Y/N No
Year Built 2001
Annual Tax Amount $11,864
Tax Year 2021
Lot Size 8,712 Sqft
Acres 0.2
Property Description
Step inside this stunning Candler Park home with expansive interior and idyllic views of Freedom Park from your front porch. Enjoy multiple areas to entertain family and friends from the formal living room with a cozy fireplace and built-in bookshelves to the oversized dining room built for hosting the ultimate holiday feast. Thoughtful design includes a built-in bar near the formal entertaining spaces and dual front closets perfect for tucking away your guest’s belongings. Entertain friends or keep an eye on the family from the kitchen that overlooks the glass-enclosed breakfast area and family room. The chef of the home will love the bountiful cabinet space, long granite countertops, and eat-in bar with 5 burner stove top. Abundant light, beautiful 10’ ceilings, and hardwoods run throughout the home. You’ll love the coffered ceiling in the family room as well as double French doors leading out to the deck – it’s the perfect setting to host BBQs this fall. Upstairs, the huge primary retreat allows you to feel like you’re on vacation every day. Take advantage of the built-in wet bar that doubles as the perfect early morning coffee station and pass through fireplace and private balcony connecting the bedroom and bathroom. Relax your stress away in the soaking tub or decompress in the glass-enclosed shower with dual shower heads and never fight with your partner over the sink with two separate vanities. Two additional bedrooms with a jack and jill bathroom complete the layout on the upper level. On the terrace level, enjoy a full bed and bath for guests plus a bonus room already designed as a home theater complete with a built-in bar and refrigerator. The 2-car garage and driveway provide the ideal backdrop for a quick game of basketball or little tykes on bikes. This beautiful home is ready for you to add your own touches. Enjoy the ease of intown living and access to Freedom Park, the PATH, Little 5 Points, Candler Park and so much more – welcome home!
Location
State GA
County Dekalb
Lake Name None
Rooms
Bedroom Description Oversized Master
Other Rooms None
Basement Finished Bath, Daylight, Driveway Access, Exterior Entry, Finished, Full
Dining Room Separate Dining Room
Interior
Interior Features High Ceilings 9 ft Upper, High Ceilings 10 ft Main, Entrance Foyer 2 Story, Bookcases, Disappearing Attic Stairs, Double Vanity, Entrance Foyer, High Speed Internet, His and Hers Closets
Heating Forced Air, Natural Gas, Zoned
Cooling Central Air, Zoned
Flooring Hardwood
Fireplaces Number 2
Fireplaces Type Factory Built, Other Room, Master Bedroom, Gas Log
Window Features Insulated Windows, Plantation Shutters
Appliance Dishwasher, Electric Oven, ENERGY STAR Qualified Appliances, Gas Range, Disposal, Gas Water Heater, Microwave, Self Cleaning Oven
Laundry Laundry Room, Upper Level
Exterior
Exterior Feature Private Front Entry, Private Rear Entry, Private Yard, Balcony
Parking Features Garage, Drive Under Main Level, Parking Pad, Garage Door Opener
Garage Spaces 2.0
Fence None
Pool None
Community Features Golf, Park, Playground, Sidewalks, Street Lights, Near Schools, Public Transportation, Restaurant
Utilities Available Natural Gas Available, Electricity Available, Sewer Available, Water Available, Cable Available
Waterfront Description None
View City, Park/Greenbelt
Roof Type Composition
Street Surface Asphalt
Accessibility None
Handicap Access None
Porch Deck, Covered, Wrap Around
Total Parking Spaces 2
Building
Lot Description Front Yard, Back Yard
Story Two
Foundation Brick/Mortar, Concrete Perimeter
Sewer Public Sewer
Water Public
Architectural Style Victorian
Level or Stories Two
Structure Type Cement Siding
New Construction No
Construction Status Resale
Schools
Elementary Schools Mary Lin
Middle Schools David T Howard
High Schools Midtown
Others
Senior Community no
Restrictions false
Tax ID 15 240 04 027
Acceptable Financing Cash, Conventional
Listing Terms Cash, Conventional
Special Listing Condition None
Read Less

Bought with Ansley Real Estate| Christie's International Real Estate
GET MORE INFORMATION




