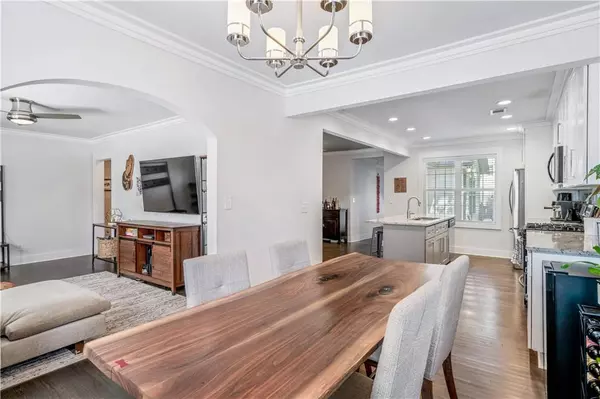For more information regarding the value of a property, please contact us for a free consultation.
2646 Hosea L Williams DR NE Atlanta, GA 30317
Want to know what your home might be worth? Contact us for a FREE valuation!

Our team is ready to help you sell your home for the highest possible price ASAP
Key Details
Sold Price $660,000
Property Type Single Family Home
Sub Type Single Family Residence
Listing Status Sold
Purchase Type For Sale
Square Footage 1,944 sqft
Price per Sqft $339
Subdivision East Lake
MLS Listing ID 7115214
Sold Date 12/01/22
Style Bungalow, Ranch
Bedrooms 4
Full Baths 3
Construction Status Resale
HOA Y/N No
Year Built 1948
Annual Tax Amount $5,840
Tax Year 2022
Lot Size 0.300 Acres
Acres 0.3
Property Description
Welcome Home to this charming East Lake bungalow! Situated on one of the most quiet stretches of Hosea L. Williams Drive; walking distance to Oakhurst, 2nd and Hosea, Kirkwood, and East Lake and Charlie Yates Golf Courses—this home is extremely walkable, in one of Atlanta's most desirable neighborhoods! Eligible for the Drew Charter School lottery program! Renovated in 2018 with a true primary suite addition, new kitchen and thoughtful floor plan—extremely usable space, perfect for entertaining! The backyard oasis was professionally landscaped in 2021–includes rain garden, native plants, edible plants (blueberries, blackberries, serviceberries, fig and pomegranate trees), raised garden beds for vegetables or flowers (Vego Garden), app controlled irrigation for entire backyard (system called Rachio), and fully fenced. The sellers moved the deck stairs to allow easier access to the backyard and just re-stained the deck to match the exterior of the home. Driveway was replace in 2020 and has the possibility to be extended into the backyard with gated access. Full unfinished basement with interior and exterior access--perfect for storage! Move-in ready!
Location
State GA
County Dekalb
Lake Name None
Rooms
Bedroom Description Master on Main, Oversized Master, Split Bedroom Plan
Other Rooms None
Basement Exterior Entry, Interior Entry, Partial, Unfinished
Main Level Bedrooms 4
Dining Room Open Concept
Interior
Interior Features Beamed Ceilings, Disappearing Attic Stairs, Double Vanity, High Speed Internet, Smart Home, Vaulted Ceiling(s), Walk-In Closet(s)
Heating Central, Natural Gas
Cooling Ceiling Fan(s), Central Air
Flooring Carpet, Ceramic Tile, Hardwood
Fireplaces Type None
Window Features Double Pane Windows, Insulated Windows
Appliance Dishwasher, Electric Water Heater, ENERGY STAR Qualified Appliances, Gas Range, Microwave, Refrigerator, Self Cleaning Oven
Laundry In Hall, Main Level
Exterior
Exterior Feature Garden, Private Front Entry, Private Rear Entry, Private Yard, Rear Stairs
Parking Features Driveway, Parking Pad
Fence Back Yard, Fenced, Privacy, Wood
Pool None
Community Features Near Beltline, Near Marta, Near Schools, Near Shopping, Near Trails/Greenway, Public Transportation, Sidewalks
Utilities Available Cable Available, Electricity Available, Natural Gas Available, Sewer Available, Underground Utilities, Water Available
Waterfront Description None
View City
Roof Type Composition
Street Surface Asphalt
Accessibility None
Handicap Access None
Porch Deck, Rear Porch
Total Parking Spaces 2
Building
Lot Description Back Yard, Front Yard, Landscaped, Level, Private
Story Two
Foundation Concrete Perimeter, Pillar/Post/Pier
Sewer Public Sewer
Water Public
Architectural Style Bungalow, Ranch
Level or Stories Two
Structure Type Cement Siding
New Construction No
Construction Status Resale
Schools
Elementary Schools Fred A. Toomer
Middle Schools Martin L. King Jr.
High Schools Maynard Jackson
Others
Senior Community no
Restrictions false
Tax ID 15 204 03 011
Special Listing Condition None
Read Less

Bought with Keller Knapp
GET MORE INFORMATION




