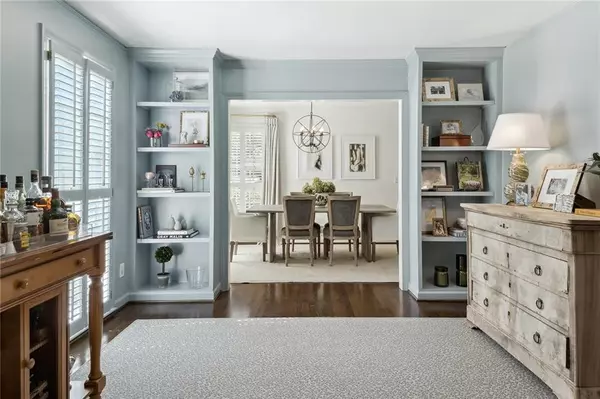For more information regarding the value of a property, please contact us for a free consultation.
440 Old Creek RD Atlanta, GA 30342
Want to know what your home might be worth? Contact us for a FREE valuation!

Our team is ready to help you sell your home for the highest possible price ASAP
Key Details
Sold Price $775,000
Property Type Single Family Home
Sub Type Single Family Residence
Listing Status Sold
Purchase Type For Sale
Square Footage 1,618 sqft
Price per Sqft $478
Subdivision Meadowbrook
MLS Listing ID 7132339
Sold Date 11/30/22
Style Ranch, Traditional
Bedrooms 3
Full Baths 3
Construction Status Resale
HOA Y/N No
Year Built 1959
Annual Tax Amount $7,095
Tax Year 2021
Lot Size 0.390 Acres
Acres 0.3902
Property Description
The renovated Meadowbrook home everyone has been searching for! This picture-perfect home is filled with charm and located on a quiet street in one of the best neighborhoods the city has to offer. The main level has hardwood floors throughout, multiple living spaces, built-in bookshelves, built-in cabinets for storage, three bedrooms, two updated bathrooms, and large plantation style windows that flood this home with natural light. The gourmet chef's kitchen features a Viking gas range, lots of cabinet and pantry space, an appliance garage, marble countertops, farmhouse sink and a kitchen island overlooking the family room. French doors lead out to the expansive multi-tiered deck space with plenty of room for outdoor living and dining. The deck looks out over a fully fenced, flat, grassy, and landscaped yard. Finished basement equipped with a third full bathroom, laundry room, extra storage and flex/bonus space with a basement door leading outside to the backyard and outdoor work shed. You don't want to miss this incredible opportunity to get into the highly sought-after Meadowbrook neighborhood in close proximity to some of the city's best schools, parks, trails, shopping and dining! Property is not in a special flood hazard area and flood insurance is NOT required.
Location
State GA
County Fulton
Lake Name None
Rooms
Bedroom Description Master on Main
Other Rooms None
Basement Crawl Space, Daylight, Exterior Entry, Finished, Interior Entry, Partial
Main Level Bedrooms 3
Dining Room Open Concept, Separate Dining Room
Interior
Interior Features Bookcases, Disappearing Attic Stairs, His and Hers Closets, Tray Ceiling(s)
Heating Forced Air, Natural Gas
Cooling Ceiling Fan(s), Central Air
Flooring Hardwood
Fireplaces Number 1
Fireplaces Type Family Room, Gas Starter
Window Features Plantation Shutters
Appliance Dishwasher, Disposal, Dryer, Gas Cooktop, Gas Range, Microwave, Range Hood, Refrigerator, Washer
Laundry In Basement, Laundry Room
Exterior
Exterior Feature Private Front Entry, Private Rear Entry, Private Yard
Parking Features Attached, Carport, Driveway, Kitchen Level, On Street, Parking Pad
Fence Back Yard, Fenced
Pool None
Community Features Near Schools, Near Shopping, Near Trails/Greenway, Park, Sidewalks, Street Lights
Utilities Available Cable Available, Electricity Available, Natural Gas Available, Sewer Available, Water Available
Waterfront Description None
View Other
Roof Type Composition
Street Surface Asphalt, Paved
Accessibility None
Handicap Access None
Porch Deck, Patio, Rear Porch
Total Parking Spaces 2
Building
Lot Description Back Yard, Front Yard, Landscaped, Level, Private
Story One and One Half
Foundation See Remarks
Sewer Public Sewer
Water Public
Architectural Style Ranch, Traditional
Level or Stories One and One Half
Structure Type Brick 4 Sides
New Construction No
Construction Status Resale
Schools
Elementary Schools High Point
Middle Schools Ridgeview Charter
High Schools Riverwood International Charter
Others
Senior Community no
Restrictions false
Tax ID 17 006600020599
Acceptable Financing Cash, Conventional
Listing Terms Cash, Conventional
Special Listing Condition None
Read Less

Bought with Atlanta Fine Homes Sotheby's International
GET MORE INFORMATION




