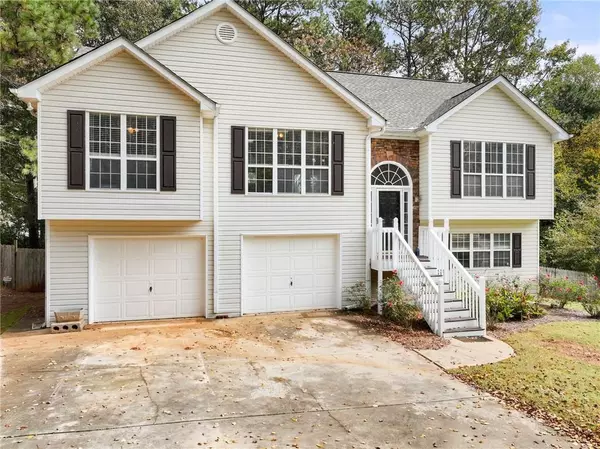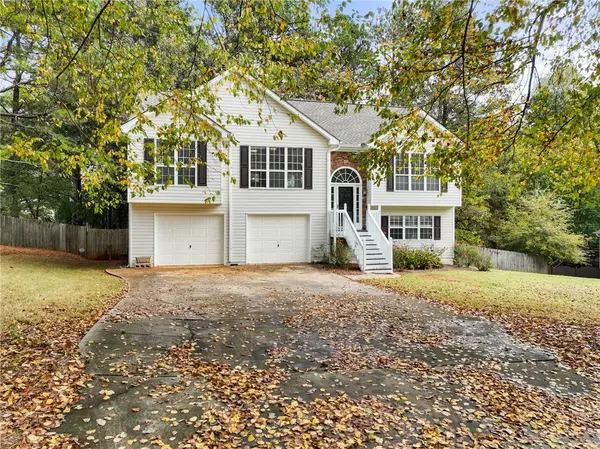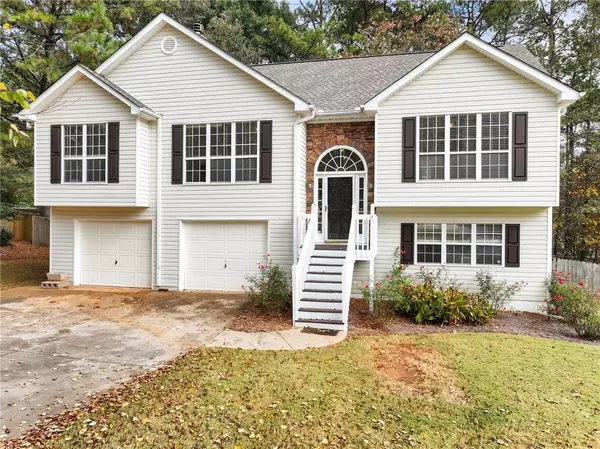For more information regarding the value of a property, please contact us for a free consultation.
4415 Montrose DR Cumming, GA 30028
Want to know what your home might be worth? Contact us for a FREE valuation!

Our team is ready to help you sell your home for the highest possible price ASAP
Key Details
Sold Price $354,000
Property Type Single Family Home
Sub Type Single Family Residence
Listing Status Sold
Purchase Type For Sale
Square Footage 1,527 sqft
Price per Sqft $231
Subdivision Starr Creek Forest
MLS Listing ID 7124704
Sold Date 11/30/22
Style Other
Bedrooms 3
Full Baths 2
Construction Status Resale
HOA Fees $400
HOA Y/N Yes
Year Built 1998
Annual Tax Amount $2,500
Tax Year 2021
Lot Size 0.460 Acres
Acres 0.46
Property Description
Best value in the area! This wonderful split level home located in Starr Creek Forest has everything you need and more. You'll be less than 15 minutes drive time from shopping and dining at the new Cumming City Center, outdoor activities at Sawnee Mountain Preserve and award winning Forsyth County Schools. As you walk to the front door, you'll notice the peaceful and quiet nature of the neighborhood. Whether you're enjoying cool evenings by the fireplace in the family room, preparing your favorite meals in the all white kitchen or spending time grilling on the back deck, this home is ready for you! The large master suite offers trey ceilings, dual walk-in closets, soaking tub and double vanities. Two additional bedrooms and a full bathroom round out the the rest of the main floor. Downstairs, you'll find a finished bonus room along with lots of unfinished space ready for storage or future living space. The unfinished area downstairs is also stubbed for a bathroom. Schedule your showing today!
Location
State GA
County Forsyth
Lake Name None
Rooms
Bedroom Description Oversized Master
Other Rooms None
Basement Unfinished
Main Level Bedrooms 3
Dining Room Open Concept
Interior
Interior Features Disappearing Attic Stairs, Double Vanity, His and Hers Closets, Tray Ceiling(s), Walk-In Closet(s)
Heating Central
Cooling Central Air
Flooring Carpet, Laminate, Vinyl
Fireplaces Number 1
Fireplaces Type Family Room, Gas Log
Window Features Double Pane Windows
Appliance Dishwasher, Gas Range, Gas Water Heater, Range Hood, Refrigerator
Laundry Lower Level
Exterior
Exterior Feature Private Front Entry, Private Yard, Rear Stairs
Parking Features Assigned, Garage, Garage Door Opener, Garage Faces Front
Garage Spaces 2.0
Fence Back Yard
Pool None
Community Features Clubhouse, Homeowners Assoc, Pool
Utilities Available Cable Available, Electricity Available, Natural Gas Available, Phone Available, Water Available
Waterfront Description None
View Other
Roof Type Composition, Shingle
Street Surface Asphalt
Accessibility None
Handicap Access None
Porch Deck
Total Parking Spaces 2
Building
Lot Description Back Yard, Cul-De-Sac, Front Yard, Sloped
Story One
Foundation Concrete Perimeter
Sewer Septic Tank
Water Public
Architectural Style Other
Level or Stories One
Structure Type Vinyl Siding
New Construction No
Construction Status Resale
Schools
Elementary Schools Poole'S Mill
Middle Schools Liberty - Forsyth
High Schools North Forsyth
Others
HOA Fee Include Maintenance Grounds
Senior Community no
Restrictions false
Tax ID 073 194
Special Listing Condition None
Read Less

Bought with Maximum One Premier Realtors
GET MORE INFORMATION




