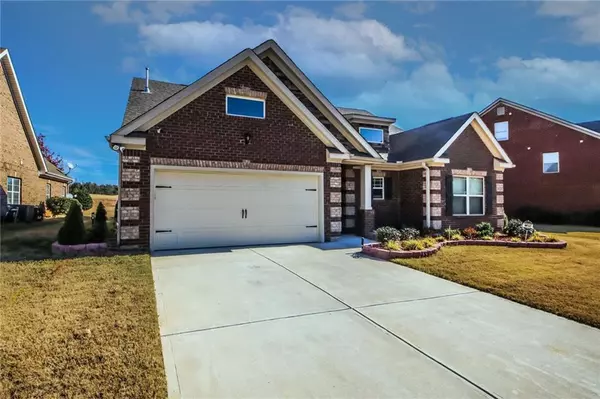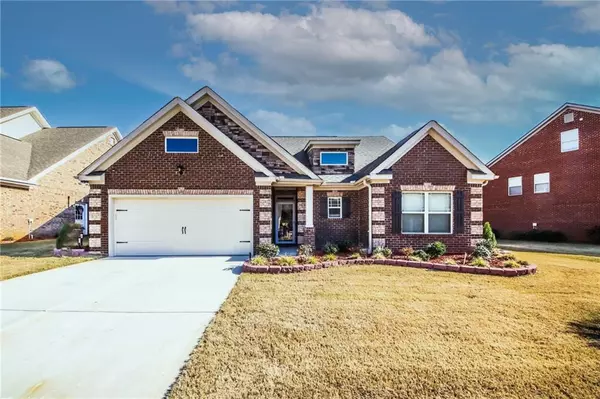For more information regarding the value of a property, please contact us for a free consultation.
3368 Alhambra CIR Hampton, GA 30228
Want to know what your home might be worth? Contact us for a FREE valuation!

Our team is ready to help you sell your home for the highest possible price ASAP
Key Details
Sold Price $422,500
Property Type Single Family Home
Sub Type Single Family Residence
Listing Status Sold
Purchase Type For Sale
Square Footage 2,287 sqft
Price per Sqft $184
Subdivision Crystal Lake Village
MLS Listing ID 7114555
Sold Date 11/29/22
Style Ranch,Traditional
Bedrooms 4
Full Baths 3
Construction Status Resale
HOA Fees $500
HOA Y/N Yes
Originating Board First Multiple Listing Service
Year Built 2018
Annual Tax Amount $4,243
Tax Year 2020
Lot Size 871 Sqft
Acres 0.02
Property Description
You wont find another home like this one on the block! Boasting a master on the main, this gorgeous 4-sided brick home has been given some MAJOR updates which you can see as SOON as you step inside. Beautiful tile floors encompass the kitchen and living room area which is flooded with plenty of natural light and a chrome surround fireplace. The kitchen boasts all stainless steel appliances and marble countertops. With 3 bedrooms on the main floor, this home feels more like a ranch home, meaning everything is accessible. All 3 bathrooms have been renovated with marbled tile and contemporary vanities. You'll love enjoying your morning coffee out back on your covered patio while enjoying your golf course views! This luxury-styled home won't last long!
Location
State GA
County Henry
Lake Name None
Rooms
Bedroom Description Master on Main,Oversized Master
Other Rooms None
Basement None
Main Level Bedrooms 3
Dining Room Other
Interior
Interior Features High Ceilings 10 ft Main
Heating Forced Air
Cooling Central Air
Flooring Carpet, Ceramic Tile
Fireplaces Number 1
Fireplaces Type Family Room
Window Features Insulated Windows
Appliance Dishwasher, Disposal, Double Oven, Gas Range, Microwave
Laundry Main Level, Other
Exterior
Exterior Feature Other
Parking Features Garage, Garage Door Opener, Garage Faces Front
Garage Spaces 2.0
Fence None
Pool None
Community Features Homeowners Assoc, Pool
Utilities Available Cable Available, Electricity Available, Natural Gas Available, Phone Available, Water Available
Waterfront Description None
View Golf Course
Roof Type Shingle
Street Surface Other
Accessibility None
Handicap Access None
Porch Covered, Rear Porch
Total Parking Spaces 4
Private Pool false
Building
Lot Description Back Yard, Front Yard, Landscaped, On Golf Course
Story One and One Half
Foundation Brick/Mortar
Sewer Public Sewer
Water Public
Architectural Style Ranch, Traditional
Level or Stories One and One Half
Structure Type Brick 4 Sides
New Construction No
Construction Status Resale
Schools
Elementary Schools Dutchtown
Middle Schools Dutchtown
High Schools Dutchtown
Others
HOA Fee Include Maintenance Grounds,Swim/Tennis
Senior Community no
Restrictions false
Tax ID 035D01103000
Special Listing Condition None
Read Less

Bought with Best Realty, LLC.
GET MORE INFORMATION




