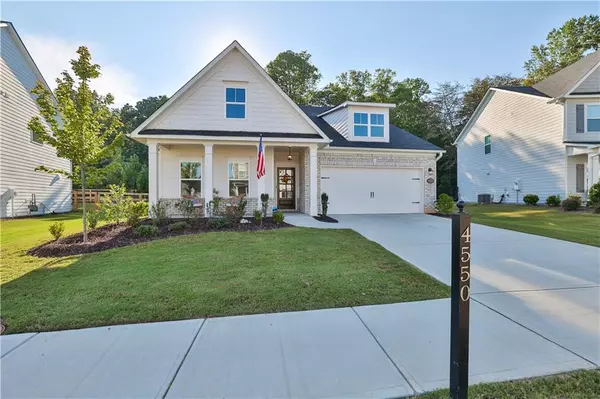For more information regarding the value of a property, please contact us for a free consultation.
4550 Sandy Creek DR Cumming, GA 30028
Want to know what your home might be worth? Contact us for a FREE valuation!

Our team is ready to help you sell your home for the highest possible price ASAP
Key Details
Sold Price $565,000
Property Type Single Family Home
Sub Type Single Family Residence
Listing Status Sold
Purchase Type For Sale
Square Footage 2,892 sqft
Price per Sqft $195
Subdivision Lakehaven
MLS Listing ID 7117916
Sold Date 11/18/22
Style Country, Craftsman
Bedrooms 4
Full Baths 4
Construction Status Resale
HOA Fees $900
HOA Y/N Yes
Year Built 2020
Annual Tax Amount $4,243
Tax Year 2022
Lot Size 0.260 Acres
Acres 0.26
Property Description
Fall in love with this stunning home located in the highly sought after Lakehaven Subdivision in the heart of Cumming Georgia. Welcoming front porch greets you as you step up to the spacious foyer which leads to the office/living room & dining room, then moving into the bright white kitchen complete with stainless steel appliances, quartz countertops, white cabinets and back splash, a large island overlooking the breakfast room & spacious fireside family room. The owners suite is the absolute home owners dream. Spacious bedroom with a sitting room, trey ceiling and oversized spa bathroom featuring double vanities, a large tile shower and a huge walk in closet. This home also boasts a wonderful additional lofted space that makes for the perfect entertainment space. This home has been immaculately maintained! Tons of upgrades throughout such as soft close drawers & farm style sink in the kitchen, crown moulding, architectural shingles with a radiant barrier to give better energy efficiency. Smart home technology included for doorbell, HVAC etc.. You are going to fall in love! Lakehaven offers fabulous amenities and is Zoned to some of the top schools in the state.
Location
State GA
County Forsyth
Lake Name None
Rooms
Bedroom Description Master on Main, Oversized Master
Other Rooms None
Basement None
Main Level Bedrooms 3
Dining Room Open Concept
Interior
Interior Features Bookcases, Entrance Foyer, High Ceilings 10 ft Lower, High Ceilings 10 ft Main, High Speed Internet, Smart Home, Tray Ceiling(s), Vaulted Ceiling(s), Walk-In Closet(s), Other
Heating Central, Natural Gas
Cooling Central Air
Flooring Hardwood
Fireplaces Number 1
Fireplaces Type Gas Log, Gas Starter, Living Room, Masonry
Window Features None
Appliance Dishwasher, Disposal, Double Oven, Gas Cooktop, Gas Oven, Microwave, Range Hood, Refrigerator, Other
Laundry In Hall, Laundry Room, Main Level, Mud Room
Exterior
Exterior Feature Awning(s), Private Front Entry, Private Rear Entry, Private Yard
Parking Features Attached, Driveway, Garage
Garage Spaces 2.0
Fence None
Pool None
Community Features Clubhouse, Lake, Near Trails/Greenway, Park, Playground, Pool, Street Lights, Tennis Court(s), Other
Utilities Available Cable Available, Electricity Available, Natural Gas Available, Water Available
Waterfront Description None
View Rural, Trees/Woods, Other
Roof Type Composition, Shingle
Street Surface Asphalt
Accessibility None
Handicap Access None
Porch Covered, Front Porch, Patio, Rear Porch
Total Parking Spaces 2
Building
Lot Description Back Yard, Landscaped, Level, Private
Story Two
Foundation Slab
Sewer Public Sewer
Water Public
Architectural Style Country, Craftsman
Level or Stories Two
Structure Type Brick Front, Fiber Cement
New Construction No
Construction Status Resale
Schools
Elementary Schools Poole'S Mill
Middle Schools Liberty - Forsyth
High Schools West Forsyth
Others
HOA Fee Include Maintenance Grounds, Swim/Tennis
Senior Community no
Restrictions false
Tax ID 030 334
Acceptable Financing Cash, Conventional
Listing Terms Cash, Conventional
Special Listing Condition None
Read Less

Bought with Keller Williams Realty Peachtree Rd.
GET MORE INFORMATION




