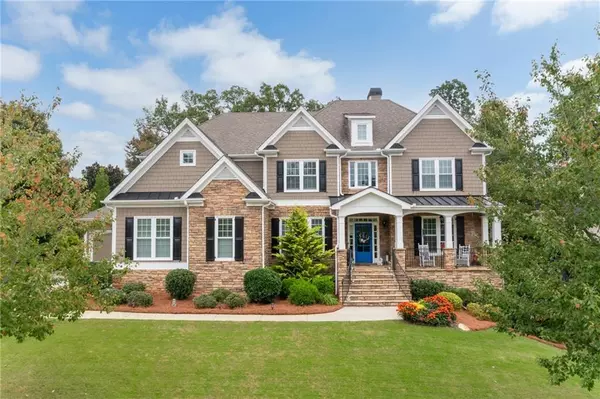For more information regarding the value of a property, please contact us for a free consultation.
930 Checkered WAY NW Kennesaw, GA 30152
Want to know what your home might be worth? Contact us for a FREE valuation!

Our team is ready to help you sell your home for the highest possible price ASAP
Key Details
Sold Price $905,000
Property Type Single Family Home
Sub Type Single Family Residence
Listing Status Sold
Purchase Type For Sale
Square Footage 6,026 sqft
Price per Sqft $150
Subdivision Highlands Hamilton Township
MLS Listing ID 7117773
Sold Date 11/22/22
Style Traditional
Bedrooms 6
Full Baths 5
Construction Status Resale
HOA Fees $669
HOA Y/N Yes
Year Built 2005
Annual Tax Amount $6,526
Tax Year 2021
Lot Size 0.360 Acres
Acres 0.36
Property Description
This stunning luxury home is in the highly sought-after Highlands at Hamilton Township ~ Kennesaw. Renovations include a renovated kitchen, new Pinnacle windows throughout that include a lifetime warranty, new exterior paint, new rear door, new carpet on the main two floors, refinished hardwoods, new interior paint (including trim), plantation shutters throughout, a renovated laundry room, an extended driveway, an extended patio, added a fire pit and custom built-ins in the 2 car garage. Sip your coffee on the rocking chair front porch. The grand foyer and the refinished hardwoods will greet your guests with open arms. The remodeled gourmet kitchen boasts two islands with seating, new quartz countertops, new soft close cabinets, new pulls, new backsplash, a new disposal, a new sink, a new faucet, new light fixtures, two islands with seating, stainless steel appliances to include: new cooktop, new refrigerator, and a new dishwasher, additional countertop seating and a walk-in pantry. The kitchen opens to the sunny eat-in area and the fireside keeping room. The family room is appointed with a marble fireplace and coffered ceilings. The French doors lead you to the formal study, which is perfect as an office or a den. The dining room features a trey ceiling and is ready to host your next dinner party. The main floor continues with a guest bedroom that features new hardwood floors and a full bathroom. The second floor newly renovated, oversized master suite boasts a sitting area, a trey ceiling, a new light fixture and a walk-in closet with a luxury closet system. The spa-like master bathroom is your personal oasis with a jetted tub, separate shower, two vanities and new light fixtures. There are two bedrooms on the second floor that share a Jack and Jill bathroom with a new toilet. There is an additional ensuite bedroom with a private bath that has a new toilet. There is a bonus room that is perfect as a playroom, an office, game room or a den. The newly renovated laundry room features a new washer, a new dryer, new flooring, new cabinets, a new larger sink, a new touch-free faucet, and a new barn door. The finished basement features a bedroom that would be a perfect teen or in-law suite. There is a full bathroom, a family room, a game room with built-in storage, a kitchenette, a washer and dryer hook up behind the fridge, a finished workshop and a storage area. The two car garage has custom built ins that are perfect for storing camping gear, sporting equipment, etc. The one-car garage boasts wainscoting. There is an oversized patio with a fire pit that overlooks the private back yard. You can sit back and unwind, after a busy day. The large, level backyard is perfect for a pool. The community amenities include two sets of tennis courts, two pools, a clubhouse, and a covered pavilion. The home is conveniently located near award-winning schools, dining, shopping and several interstates.
Location
State GA
County Cobb
Lake Name None
Rooms
Bedroom Description None
Other Rooms None
Basement Bath/Stubbed, Daylight, Exterior Entry, Finished, Full, Interior Entry
Main Level Bedrooms 1
Dining Room Seats 12+, Separate Dining Room
Interior
Interior Features Bookcases, Coffered Ceiling(s), Double Vanity, Entrance Foyer 2 Story, High Ceilings 9 ft Lower, High Ceilings 9 ft Upper, High Ceilings 10 ft Main, High Speed Internet, Tray Ceiling(s), Walk-In Closet(s)
Heating Central, Forced Air
Cooling Ceiling Fan(s), Central Air
Flooring Carpet, Ceramic Tile, Hardwood
Fireplaces Number 2
Fireplaces Type Family Room, Gas Log, Gas Starter, Keeping Room
Window Features Insulated Windows, Shutters
Appliance Dishwasher, Disposal, Double Oven, Gas Cooktop, Microwave, Self Cleaning Oven
Laundry Laundry Room, Upper Level
Exterior
Exterior Feature Private Yard
Parking Features Attached, Garage, Garage Door Opener, Garage Faces Front, Garage Faces Side, Kitchen Level
Garage Spaces 3.0
Fence Fenced, Wrought Iron
Pool None
Community Features Clubhouse, Homeowners Assoc, Near Schools, Near Shopping, Near Trails/Greenway, Playground, Pool, Sidewalks, Street Lights, Tennis Court(s)
Utilities Available Other
Waterfront Description None
View Other
Roof Type Ridge Vents, Shingle
Street Surface Asphalt
Accessibility None
Handicap Access None
Porch Patio
Total Parking Spaces 3
Building
Lot Description Private
Story Two
Foundation See Remarks
Sewer Public Sewer
Water Public
Architectural Style Traditional
Level or Stories Two
Structure Type Cement Siding
New Construction No
Construction Status Resale
Schools
Elementary Schools Bullard
Middle Schools Mcclure
High Schools Harrison
Others
HOA Fee Include Maintenance Grounds, Pest Control, Swim/Tennis, Termite, Trash
Senior Community no
Restrictions false
Tax ID 20025601210
Special Listing Condition None
Read Less

Bought with Keller Williams Realty Atl North
GET MORE INFORMATION




