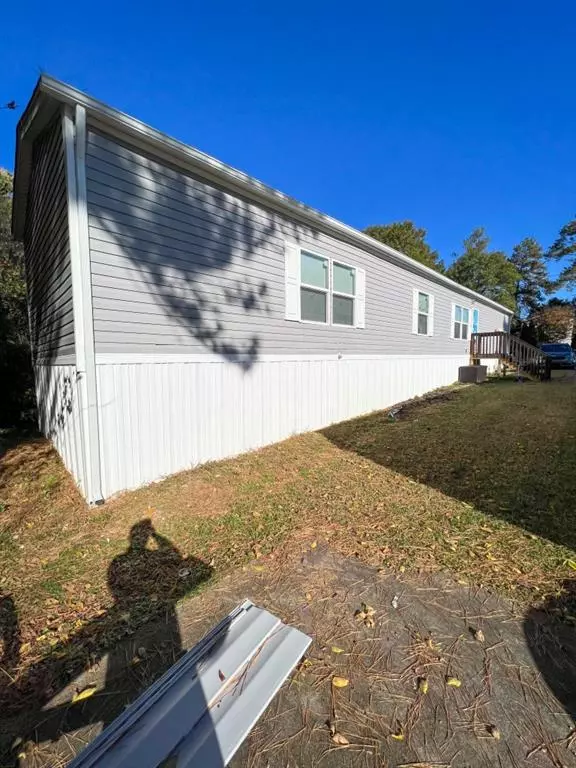For more information regarding the value of a property, please contact us for a free consultation.
126 McHenry DR SW Rome, GA 30161
Want to know what your home might be worth? Contact us for a FREE valuation!

Our team is ready to help you sell your home for the highest possible price ASAP
Key Details
Sold Price $105,000
Property Type Single Family Home
Sub Type Single Family Residence
Listing Status Sold
Purchase Type For Sale
Square Footage 1,140 sqft
Price per Sqft $92
Subdivision Na
MLS Listing ID 7136641
Sold Date 11/21/22
Style Mobile
Bedrooms 3
Full Baths 2
Construction Status Resale
HOA Y/N No
Year Built 2022
Tax Year 2022
Property Description
Very affordable 2022 mobile home you can move to your land or it can remain in the current mobile village for $265/month lot rent. This mobile home features 3 bedrooms and 2 bathrooms. This home is practically new and in great shape. The home features an open concept floor plan with new hvac, roof, water heater, and all appliances. The kitchen features a center island. Large owner suite with a walk-in closet and 5 piece bathroom. The home is within 1/10 mile of Pepperell Middle School and Darlington School. Convenient to HWY 411, Downtown Rome and Cedartown. This single wide mobile home is not on a permanent foundation and is located in a park. An application will need to be completed by the buyer to Darlington Mobile Village for approval if you decide to keep the home in its current location. Rules and regulations are available upon request. Owner's current financing company will be available to provide financing to the next buyer if needed but the mobile home would have to remain in the current location. A Bill of Sale will be provided with the sale.
Location
State GA
County Floyd
Lake Name None
Rooms
Bedroom Description Split Bedroom Plan
Other Rooms None
Basement None
Main Level Bedrooms 3
Dining Room Open Concept
Interior
Interior Features Walk-In Closet(s)
Heating Heat Pump
Cooling Central Air
Flooring Carpet, Laminate
Fireplaces Type None
Window Features None
Appliance Dishwasher, Electric Oven, Electric Water Heater, Range Hood, Refrigerator
Laundry Mud Room
Exterior
Exterior Feature None
Parking Features None
Fence None
Pool None
Community Features None
Utilities Available Cable Available, Electricity Available, Phone Available
Waterfront Description None
View Other
Roof Type Composition
Street Surface Asphalt
Accessibility None
Handicap Access None
Porch None
Building
Lot Description Level
Story One
Foundation None
Sewer Public Sewer
Water Public
Architectural Style Mobile
Level or Stories One
Structure Type Vinyl Siding
New Construction No
Construction Status Resale
Schools
Elementary Schools Pepperell
Middle Schools Pepperell
High Schools Pepperell
Others
Senior Community no
Restrictions true
Tax ID I15W 210
Ownership Other
Acceptable Financing Cash, Conventional
Listing Terms Cash, Conventional
Financing no
Special Listing Condition None
Read Less

Bought with Elite Group Georgia, LLC.
GET MORE INFORMATION




