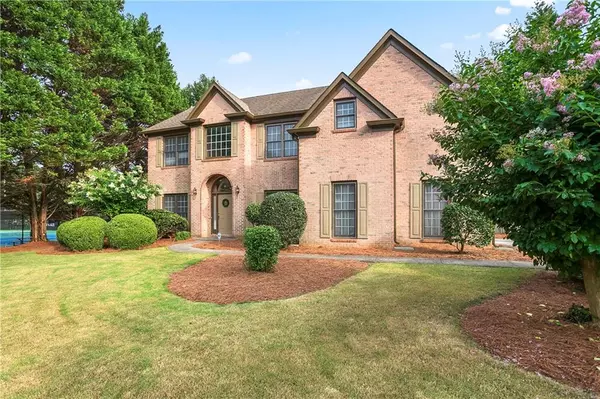For more information regarding the value of a property, please contact us for a free consultation.
3515 Southmont CT Cumming, GA 30041
Want to know what your home might be worth? Contact us for a FREE valuation!

Our team is ready to help you sell your home for the highest possible price ASAP
Key Details
Sold Price $515,000
Property Type Single Family Home
Sub Type Single Family Residence
Listing Status Sold
Purchase Type For Sale
Square Footage 2,308 sqft
Price per Sqft $223
Subdivision Montvale
MLS Listing ID 7120637
Sold Date 11/16/22
Style Traditional
Bedrooms 4
Full Baths 2
Half Baths 1
Construction Status Resale
HOA Fees $600
HOA Y/N Yes
Originating Board First Multiple Listing Service
Year Built 1996
Annual Tax Amount $3,748
Tax Year 2021
Lot Size 0.340 Acres
Acres 0.34
Property Sub-Type Single Family Residence
Property Description
Beautiful home in the most sought out, highly ranked Lambert HS district! This home is move in ready!! Located on a beautifully level lot and boasts long, level driveway and front yard! Formal living and dining room perfect for entertainment, high vaulted ceilings in the family room gives a bright, airy feel. Kitchen has view to family room, white cabinets, stone counter tops. Oversized master with separate his/hers closet, UPDATED BATHROOM - double vanity, separate tub/shower, beautiful marble floor. Decent sized secondary bedrooms- can be used for kid's room, playroom, office, guest bedrooms. This backyard can't be beat! Private, level, NEW FENCE - perfect for family gatherings, entertainment, peaceful getaway! Covered patio allows for the perfect outdoor entertainment. Don't miss this one!!
Location
State GA
County Forsyth
Lake Name None
Rooms
Bedroom Description Oversized Master,Split Bedroom Plan
Other Rooms None
Basement None
Dining Room Separate Dining Room
Interior
Interior Features Double Vanity, Entrance Foyer, High Ceilings 9 ft Upper, His and Hers Closets, Tray Ceiling(s), Vaulted Ceiling(s), Walk-In Closet(s), Other
Heating Central
Cooling Ceiling Fan(s), Central Air
Flooring Carpet, Hardwood
Fireplaces Number 1
Fireplaces Type Family Room
Window Features None
Appliance Dishwasher, Disposal, Gas Cooktop, Gas Oven, Microwave
Laundry Laundry Room, Main Level
Exterior
Exterior Feature Awning(s), Private Rear Entry, Private Yard, Other
Parking Features Driveway, Garage, Garage Faces Side, Level Driveway
Garage Spaces 2.0
Fence Back Yard
Pool None
Community Features Homeowners Assoc, Near Shopping, Playground, Pool, Sidewalks, Tennis Court(s)
Utilities Available Cable Available, Electricity Available, Natural Gas Available, Phone Available, Sewer Available, Underground Utilities, Water Available
Waterfront Description None
View Other
Roof Type Composition
Street Surface None
Accessibility None
Handicap Access None
Porch Covered
Private Pool false
Building
Lot Description Back Yard, Front Yard, Landscaped, Level, Private
Story Two
Foundation Slab
Sewer Public Sewer
Water Public
Architectural Style Traditional
Level or Stories Two
Structure Type Brick Front
New Construction No
Construction Status Resale
Schools
Elementary Schools Brookwood - Forsyth
Middle Schools South Forsyth
High Schools Lambert
Others
HOA Fee Include Swim/Tennis
Senior Community no
Restrictions true
Tax ID 113 499
Special Listing Condition None
Read Less

Bought with Atlanta Fine Homes Sotheby's International



