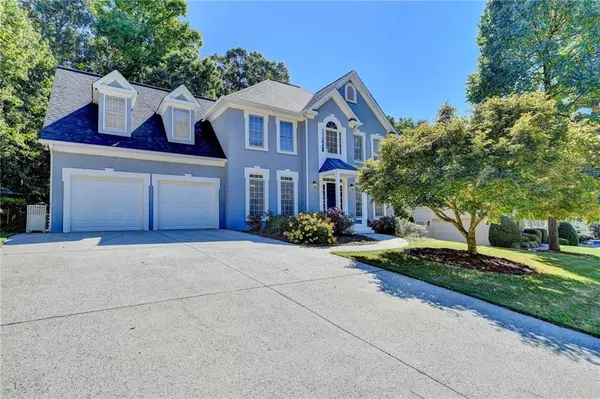For more information regarding the value of a property, please contact us for a free consultation.
1407 Winborn CIR NW Kennesaw, GA 30152
Want to know what your home might be worth? Contact us for a FREE valuation!

Our team is ready to help you sell your home for the highest possible price ASAP
Key Details
Sold Price $595,000
Property Type Single Family Home
Sub Type Single Family Residence
Listing Status Sold
Purchase Type For Sale
Square Footage 3,298 sqft
Price per Sqft $180
Subdivision Hamilton Township
MLS Listing ID 7122890
Sold Date 11/17/22
Style Traditional
Bedrooms 4
Full Baths 4
Half Baths 1
Construction Status Resale
HOA Fees $670
HOA Y/N Yes
Originating Board First Multiple Listing Service
Year Built 1998
Annual Tax Amount $5,107
Tax Year 2021
Lot Size 0.473 Acres
Acres 0.4733
Property Description
Welcome to This Beautiful 4 bed/4.5 bath home. Completely Renovated and Move-in ready. A great opportunity to move into the Highly Sought-after Community of Hamilton Township located in the top-ranked Harrison High District. This Home offers Bright 2-story Foyer with double staircase, Formal Living/Den, Separate Dining Rm with Tray ceiling, Grand Great Rm w/large Windows for tons of natural light and a double door. Could be used for an office, Fireplace w/gas logs. Kitchen features SS Appliances, a New Down Draft Gas Cooktop with Pot filler, Breakfast Bar & Oversize Eat-in Breakfast area. The laundry/Mud rm on Main has separate entrance. Gorgeous Newly installed flooring thru-out the home. Upstairs you'll find a Large Master Suite with deep Vaulted ceiling & and sitting area. The master bath has all new cabinet & drawer fronts & faucets, European style Spa Tub, huge closet walk in closet w/new carpet & extra attic storage. Bright Large secondary bedrooms, The Rooms have been freshly painted in the last week. The Finished basement has 3 extra Large rooms with a full Bathroom and is ready for your customized personalization. Smart Home features A smart Hub, Wall Switches, Door Lock, Kitchen Appliances, Kitchen Faucet, Garage Door Opener, Sprinkler system and Cameras. Head outside to the enormous Yard, a great space to entertain your family & friend, the low Maintenace backyard is a great place to relax. Huge Driveway with extra packing space. The Community offers 2 pools, 5 tennis courts, clubhouse, open-air pavilion, tennis pavilion, 2 playgrounds, & sidewalks thru-out. This is a great place to call Home!!! Hurry & Schedule your Appointment Now because this one won't last long!!!
Location
State GA
County Cobb
Lake Name None
Rooms
Bedroom Description Oversized Master,Sitting Room,Split Bedroom Plan
Other Rooms None
Basement Daylight, Exterior Entry, Finished, Finished Bath, Full
Dining Room Seats 12+, Separate Dining Room
Interior
Interior Features Crown Molding, Double Vanity, Entrance Foyer, High Ceilings 10 ft Lower, High Ceilings 10 ft Main, High Ceilings 10 ft Upper, High Speed Internet, Vaulted Ceiling(s)
Heating Central, Forced Air, Natural Gas
Cooling Ceiling Fan(s), Central Air, Other
Flooring Carpet, Hardwood, Laminate, Marble
Fireplaces Number 1
Fireplaces Type Family Room, Gas Log, Gas Starter, Living Room
Window Features Shutters
Appliance Dishwasher, Disposal, Gas Cooktop, Gas Oven, Gas Water Heater, Microwave, Range Hood, Refrigerator, Trash Compactor
Laundry Laundry Room, Main Level
Exterior
Exterior Feature Private Front Entry, Private Rear Entry, Private Yard
Parking Features Attached, Driveway, Garage, Garage Door Opener, Garage Faces Front, Level Driveway, On Street
Garage Spaces 2.0
Fence Back Yard, Fenced, Privacy
Pool None
Community Features Clubhouse, Homeowners Assoc, Playground, Sidewalks, Street Lights, Tennis Court(s), Other
Utilities Available Cable Available, Electricity Available, Natural Gas Available, Phone Available, Underground Utilities, Water Available
Waterfront Description None
View Other
Roof Type Composition
Street Surface Paved
Accessibility None
Handicap Access None
Porch Rear Porch
Private Pool false
Building
Lot Description Back Yard, Front Yard, Level, Other
Story Two
Foundation See Remarks
Sewer Public Sewer
Water Public
Architectural Style Traditional
Level or Stories Two
Structure Type Cement Siding
New Construction No
Construction Status Resale
Schools
Elementary Schools Bullard
Middle Schools Mcclure
High Schools Harrison
Others
Senior Community no
Restrictions true
Tax ID 20023900790
Special Listing Condition None
Read Less

Bought with Johnny Walker Realty
GET MORE INFORMATION




