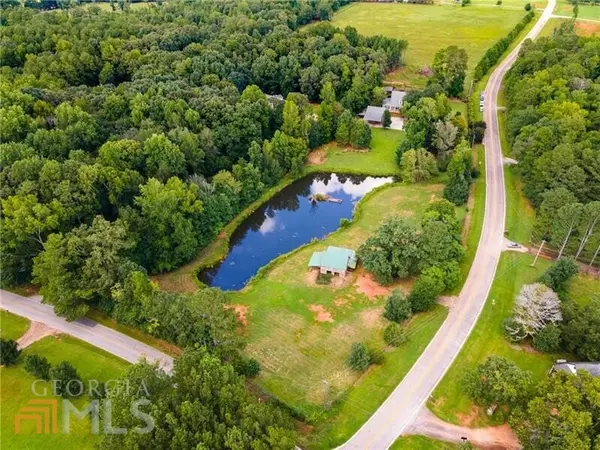Bought with Danae Roberts • Watkins Real Estate Associates
For more information regarding the value of a property, please contact us for a free consultation.
45 Bates RD Covington, GA 30014
Want to know what your home might be worth? Contact us for a FREE valuation!

Our team is ready to help you sell your home for the highest possible price ASAP
Key Details
Sold Price $675,000
Property Type Single Family Home
Sub Type Single Family Residence
Listing Status Sold
Purchase Type For Sale
Square Footage 4,260 sqft
Price per Sqft $158
Subdivision None
MLS Listing ID 10086698
Sold Date 11/18/22
Style Brick Front,Traditional
Bedrooms 5
Full Baths 3
Half Baths 1
Construction Status Resale
HOA Y/N No
Year Built 2005
Annual Tax Amount $5,341
Tax Year 2021
Lot Size 3.940 Acres
Property Description
This is it - the little slice of paradise you've been waiting for. Enter this private estate through your motorized gate - through a grove of perfectly spaced trees and prepare to relax. The 3.94 acre +/- property is fully fenced and features all the amenities for relaxing or the farmer in you. The backyard oasis is perfect for entertaining with large pool and outdoor pavilion complete with wood-burning fireplace, television, and drink refrigerator - football season ready. The front acreage is like pastoral scene featuring a spring-fed pond, barn, and beautiful trees. The home itself was constructed in 2005 and features five bedrooms, three full bathrooms, and one half-bath. The current owners have completely renovated the home from top to bottom. Pass over the gracious front porch and enter the spacious foyer with custom staircase and room for a piano. The beamed dining room is immediately to the right, but continue straight into the MASSIVE great/family room featuring beautiful white-washed fireplace and cathedral ceilings. This room is truly enormous -lending itself to various furniture configurations. The chef's kitchen opens up to this room and features a stunning butlers pantry with custom tile-work and a laundry room fresh out of the Texas Hill Country. An enormous primary suite on main with adjoining office is the perfect escape. A half-bath and secondary wing with two bedrooms and a shared full bath complete the first floor. The second floor is an absolute dream with an enormous loft-landing with a bar and precious reading nook. The fourth bedroom is a fantastic size and the fifth bedroom has been transformed into the perfect playroom/hangout room by the current owners. Make this dream your daily reality!!!
Location
State GA
County Newton
Rooms
Basement None
Main Level Bedrooms 3
Interior
Interior Features Beamed Ceilings, Bookcases, Master On Main Level, Tray Ceiling(s), Two Story Foyer, Walk-In Closet(s), Wet Bar
Heating Central, Electric, Forced Air
Cooling Ceiling Fan(s), Central Air, Zoned
Flooring Carpet
Fireplaces Number 2
Fireplaces Type Gas Log, Living Room, Outside
Exterior
Parking Features Carport, Garage
Garage Spaces 3.0
Fence Fenced
Pool In Ground
Community Features None
Utilities Available Electricity Available, Water Available
Waterfront Description Pond
Roof Type Composition
Building
Story Two
Foundation Slab
Sewer Septic Tank
Level or Stories Two
Construction Status Resale
Schools
Elementary Schools Mansfield
Middle Schools Indian Creek
High Schools Alcovy
Others
Financing Conventional
Read Less

© 2024 Georgia Multiple Listing Service. All Rights Reserved.
GET MORE INFORMATION




