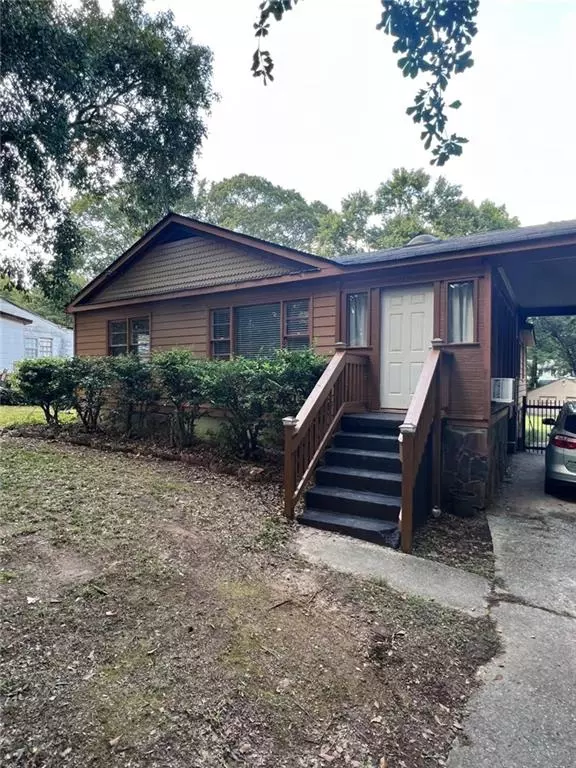For more information regarding the value of a property, please contact us for a free consultation.
46 SW Tatum ST SW Marietta, GA 30060
Want to know what your home might be worth? Contact us for a FREE valuation!

Our team is ready to help you sell your home for the highest possible price ASAP
Key Details
Sold Price $268,000
Property Type Single Family Home
Sub Type Single Family Residence
Listing Status Sold
Purchase Type For Sale
Subdivision Olive Springs
MLS Listing ID 7115577
Sold Date 11/11/22
Style Ranch, Traditional
Bedrooms 3
Full Baths 2
Construction Status Resale
HOA Y/N No
Year Built 1951
Annual Tax Amount $1,882
Tax Year 2021
Lot Size 8,494 Sqft
Acres 0.195
Property Description
Don't miss Your chance to grab this charming property. Welcome Home to this Lovely Ranch 3 bedroom 2 bath home featuring beautiful hardwood floors throughout. This adorable home offers custom hardwood floor detailing, ceilings and fixtures. The spacious Open concept living room provides a great place for entertaining. Kitchen boasts stainless Steel appliances, updated tile backsplash with beautiful detailing that opens into the dining room. Owners suite offers a sitting area/ office. Oversized Back porch looks over the huge private fenced in level back yard and the Detached studio apartment boasting a bedroom, kitchen, full bath, and laundry. Great opportunity for rental income, multi generational living or home office. Can be easily converted back to detached garage/workshop with bathroom if desired. Convenient to I-75,I-285, Restaurants shopping and the Battery. Seller offering to cover Closing costs. Home is being sold AS- IS with a Home Warranty.
Location
State GA
County Cobb
Lake Name None
Rooms
Bedroom Description Master on Main
Other Rooms Guest House, Second Residence
Basement Crawl Space
Main Level Bedrooms 3
Dining Room Separate Dining Room
Interior
Interior Features Entrance Foyer, High Speed Internet, Tray Ceiling(s)
Heating Central, Forced Air, Natural Gas
Cooling Ceiling Fan(s), Central Air
Flooring Ceramic Tile, Hardwood
Fireplaces Number 1
Fireplaces Type None
Window Features Double Pane Windows
Appliance Dishwasher, Disposal, Gas Water Heater, Microwave
Laundry Other
Exterior
Exterior Feature Private Yard
Parking Features Attached, Carport, Parking Pad
Fence Back Yard, Fenced, Wood
Pool None
Community Features None
Utilities Available Electricity Available, Natural Gas Available, Phone Available, Water Available
Waterfront Description None
View Trees/Woods
Roof Type Composition
Street Surface Concrete
Accessibility None
Handicap Access None
Porch Deck, Rear Porch
Total Parking Spaces 3
Building
Lot Description Level, Private
Story One
Foundation Block
Sewer Public Sewer
Water Public
Architectural Style Ranch, Traditional
Level or Stories One
Structure Type Stone
New Construction No
Construction Status Resale
Schools
Elementary Schools Fair Oaks
Middle Schools Griffin
High Schools Osborne
Others
Senior Community no
Restrictions false
Tax ID 17020700760
Ownership Fee Simple
Financing no
Special Listing Condition None
Read Less

Bought with Keller Williams North Atlanta
GET MORE INFORMATION




