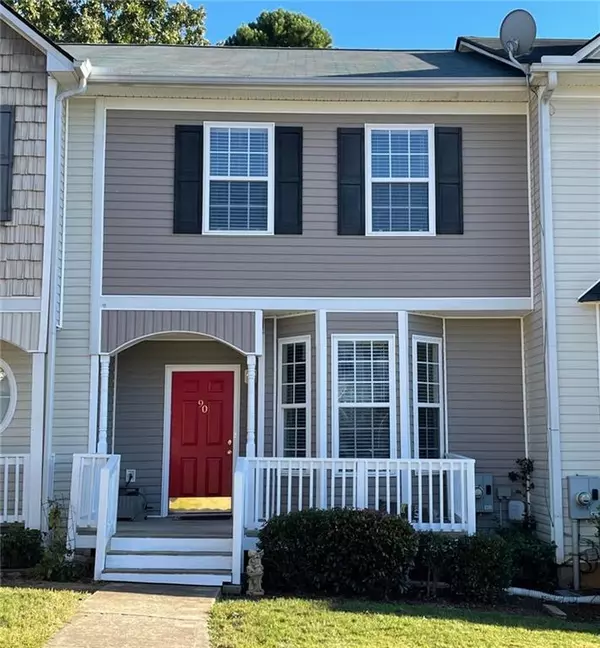For more information regarding the value of a property, please contact us for a free consultation.
90 Timber Ridge DR Cartersville, GA 30121
Want to know what your home might be worth? Contact us for a FREE valuation!

Our team is ready to help you sell your home for the highest possible price ASAP
Key Details
Sold Price $229,900
Property Type Townhouse
Sub Type Townhouse
Listing Status Sold
Purchase Type For Sale
Square Footage 1,392 sqft
Price per Sqft $165
Subdivision Timber Ridge
MLS Listing ID 7124651
Sold Date 10/31/22
Style Townhouse, Traditional
Bedrooms 2
Full Baths 2
Construction Status Resale
HOA Fees $543
HOA Y/N Yes
Year Built 2003
Annual Tax Amount $1,131
Tax Year 2021
Lot Size 2,047 Sqft
Acres 0.047
Property Description
When convenience & easy living are important this home has you covered. Located close to shopping, dining, downtown & major roadways. It is turn-key ready! New carpet/pad in the GR, Stairs & Basement. Hardwoods in the foyer & kitchen. New backdoor. The kitched hosts a bay window, all appliances, granite, tile backslash & deep sink. Don't miss the pantry! Laundry area on main w great storage. 2 King-size bedrooms w walk-in closets. Baths were refreshed 2020. A full basement w plenty of storage offers you so much use. Home freshly painted. New blinds thruout. A waterproof system was installed in basement 2020 w a lifetime guarantee. One of the best backyards in the neighborhood. HVAC 8/21 & Roof 10/22, HVAC, Waterproof system, electical, plumbling systems all checked/serviced 2022. The HOA provides lawn service, street lights, & garbage service. Most incredible Sunsets! Owner/Agent
Location
State GA
County Bartow
Lake Name None
Rooms
Bedroom Description Roommate Floor Plan, Split Bedroom Plan
Other Rooms None
Basement Bath/Stubbed, Exterior Entry, Finished Bath, Full, Interior Entry
Dining Room Great Room
Interior
Interior Features Disappearing Attic Stairs, Entrance Foyer, High Ceilings 9 ft Main, High Ceilings 9 ft Upper, High Ceilings 9 ft Lower, High Speed Internet, Tray Ceiling(s), Vaulted Ceiling(s), Walk-In Closet(s)
Heating Electric, Heat Pump
Cooling Ceiling Fan(s), Central Air, Heat Pump
Flooring Carpet, Hardwood, Laminate
Fireplaces Type None
Window Features Double Pane Windows
Appliance Dishwasher, Electric Range, Electric Water Heater, Microwave, Refrigerator
Laundry Main Level
Exterior
Exterior Feature Rain Gutters
Parking Features Level Driveway, Parking Pad
Fence None
Pool None
Community Features Homeowners Assoc, Near Shopping, Playground, Restaurant, Street Lights
Utilities Available Cable Available, Electricity Available, Phone Available, Sewer Available, Underground Utilities, Water Available
Waterfront Description None
View City, Trees/Woods
Roof Type Composition
Street Surface Asphalt
Accessibility None
Handicap Access None
Porch Front Porch
Building
Lot Description Landscaped, Level
Story Two
Foundation Slab
Sewer Public Sewer
Water Private
Architectural Style Townhouse, Traditional
Level or Stories Two
Structure Type Vinyl Siding
New Construction No
Construction Status Resale
Schools
Elementary Schools Cloverleaf
Middle Schools Cass
High Schools Cass
Others
HOA Fee Include Maintenance Grounds, Pest Control, Trash
Senior Community no
Restrictions false
Tax ID 0078J 0001 076
Ownership Fee Simple
Acceptable Financing Cash, Conventional
Listing Terms Cash, Conventional
Financing no
Special Listing Condition None
Read Less

Bought with Atlanta Communities



