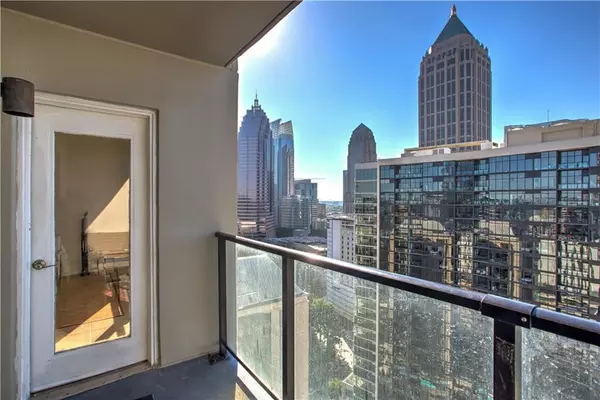For more information regarding the value of a property, please contact us for a free consultation.
1280 W Peachtree ST NW #3108 Atlanta, GA 30309
Want to know what your home might be worth? Contact us for a FREE valuation!

Our team is ready to help you sell your home for the highest possible price ASAP
Key Details
Sold Price $235,000
Property Type Condo
Sub Type Condominium
Listing Status Sold
Purchase Type For Sale
Square Footage 813 sqft
Price per Sqft $289
Subdivision 1280 West Peachtree
MLS Listing ID 7120294
Sold Date 10/27/22
Style High Rise (6 or more stories), Traditional
Bedrooms 1
Full Baths 1
Construction Status Resale
HOA Fees $409
HOA Y/N Yes
Year Built 1989
Annual Tax Amount $1,338
Tax Year 2021
Lot Size 814 Sqft
Acres 0.0187
Property Description
Soak up the unending views from this 31st floor, oversized 1 bedroom residence in the heart of Midtown! Largest one bed plan in this iconic tower which anchors the Atlanta skyline. Floor to ceiling windows throughout the home frame the city as you wake up, wind down, and entertain friends. Low maintenance tile flooring throughout, stone countertops, and stainless steel appliances. Generous owners suite is plenty big for a king size bed and sitting or working area. Walk-in closet provides ample storage for all your clothes. When not enjoying the panoramic views, you can pop down to the Plaza Level pool, get your fitness on in the gym/playing racquetball, or get out for dinner at a local restaurant. High Museum of Art is just across the street. Arts Center Marta affords you direct access to sporting and entertainment events or a flight to your favorite far away destination. 24 hour concierge/security, onsite management, plenty of guest parking.
Location
State GA
County Fulton
Lake Name None
Rooms
Bedroom Description Oversized Master
Other Rooms Other
Basement None
Main Level Bedrooms 1
Dining Room Open Concept
Interior
Interior Features High Ceilings 9 ft Main, High Speed Internet, Walk-In Closet(s)
Heating Central, Heat Pump
Cooling Ceiling Fan(s), Central Air, Heat Pump
Flooring Ceramic Tile
Fireplaces Type None
Window Features Insulated Windows
Appliance Dishwasher, Electric Oven, Electric Range, Electric Water Heater, Microwave, Refrigerator
Laundry Common Area
Exterior
Exterior Feature Balcony
Parking Features Assigned, Garage, Garage Door Opener
Garage Spaces 1.0
Fence None
Pool Gunite, In Ground
Community Features Business Center, Clubhouse, Concierge, Fitness Center, Gated, Homeowners Assoc, Near Marta, Near Shopping, Pool, Public Transportation, Racquetball, Sidewalks
Utilities Available Cable Available, Electricity Available, Phone Available, Sewer Available, Water Available
Waterfront Description None
View City
Roof Type Composition
Street Surface Asphalt
Accessibility None
Handicap Access None
Porch Covered, Patio
Total Parking Spaces 1
Private Pool false
Building
Lot Description Other
Story One
Foundation None
Sewer Public Sewer
Water Public
Architectural Style High Rise (6 or more stories), Traditional
Level or Stories One
Structure Type Concrete
New Construction No
Construction Status Resale
Schools
Elementary Schools Springdale Park
Middle Schools David T Howard
High Schools Midtown
Others
HOA Fee Include Maintenance Structure, Maintenance Grounds, Pest Control, Receptionist, Reserve Fund, Security, Sewer, Swim/Tennis, Trash, Water
Senior Community no
Restrictions true
Tax ID 17 010800083944
Ownership Condominium
Acceptable Financing Cash, Conventional
Listing Terms Cash, Conventional
Financing yes
Special Listing Condition None
Read Less

Bought with Harry Norman Realtors
GET MORE INFORMATION




