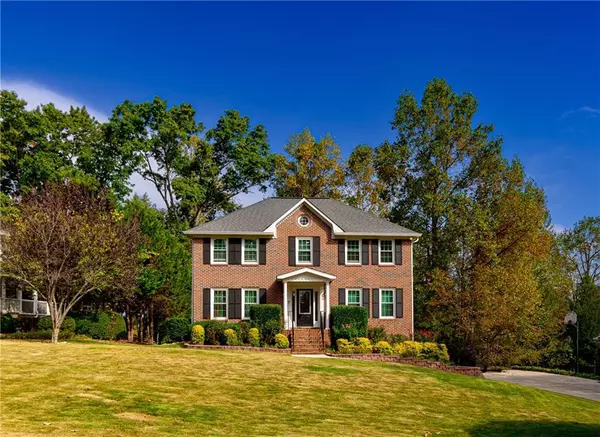For more information regarding the value of a property, please contact us for a free consultation.
5236 Shasta WAY Marietta, GA 30062
Want to know what your home might be worth? Contact us for a FREE valuation!

Our team is ready to help you sell your home for the highest possible price ASAP
Key Details
Sold Price $625,000
Property Type Single Family Home
Sub Type Single Family Residence
Listing Status Sold
Purchase Type For Sale
Square Footage 3,236 sqft
Price per Sqft $193
Subdivision Plantation Place
MLS Listing ID 7127542
Sold Date 10/28/22
Style Traditional
Bedrooms 5
Full Baths 3
Half Baths 1
Construction Status Updated/Remodeled
HOA Fees $500
HOA Y/N Yes
Year Built 1985
Annual Tax Amount $4,204
Tax Year 2021
Lot Size 0.459 Acres
Acres 0.4591
Property Description
Are you looking for a home in a prime East Cobb location with one of the best schools under 650K? We have it. Welcome home to this gorgeous Two-story FOUR-sided brick home located in sought-after top-rated school district (Timber Ridge Elementary, Dodgen Middle and Walton High) and gracefully sited on 0.46 acres lot in a quite cul-de-sac of in established neighborhood within walking distance of stores, shopping and offering swim/tennis/playground amenities. Over $250K in improvements by caring owners to this 5 bedrooms and 3.5 baths home. The main level offers Open plan family room with fireplace, wet bar, updated half bath, and access to your gorgeous, remodeled deck with gazebo and private backyard. Perfect place to relax and enjoy your cup of coffee or tea in the morning before starting your day or perhaps a glass of wine or a cocktail after a long day of work. A separate study/office on left side as you enter this home is appointed with built-in bookshelves and is perfect for those who work from home. Great size kitchen with updated cabinets, granite counter tops, SS appliances, breakfast area, large walk-in pantry, separate laundry room and secondary entrance to the deck. Second story features Spacious Master suite with gorgeously renovated bathroom including double vanities, separate shower and freestanding bathtub, marble countertops, built-in ironing board, bidet seat, heated towel rack and hardwired sensor mirror. Three additional spacious bedrooms share a double-vanity bathroom with high end amenities you only encounter in a five-star hotel where no detail goes omitted. Finished basement area has its own living space/gym with fully appointed kitchenette with quartz countertop, built-in study desk and a daylight bedroom with gorgeous ensuite bathroom with walk-in shower and bidet seat– ideal for in-law or teenager suite. This home has hardwood floors throughout (no carpet!), new vinyl windows, recessed lights, updated light switches and other fixtures, and did I mention NO popcorn ceiling? In addition to already mentioned upgrades it includes fully finished two-car garage with resin flooring and new garage doors, Portico over the front door to enjoy the rain and provide curb appeal, Nest thermostats, WiFi controlled irrigation system, electric invisible pet fence, all new interior and exterior doors with updated modern hardware, new 75 gallon water heater, newer AC units, including brand new split AC system in the basement, new roof insulation and duct venting in attic, water filter for the entire house, new concrete sidewalk and much more. This home is a rare find and a MUST see -it will not last long!
Location
State GA
County Cobb
Lake Name None
Rooms
Bedroom Description In-Law Floorplan, Roommate Floor Plan
Other Rooms Gazebo
Basement Daylight, Exterior Entry, Finished, Full, Interior Entry
Dining Room Open Concept
Interior
Interior Features Double Vanity, Entrance Foyer, High Speed Internet, Walk-In Closet(s)
Heating Forced Air, Natural Gas
Cooling Attic Fan, Ceiling Fan(s), Central Air
Flooring Hardwood, Marble
Fireplaces Number 1
Fireplaces Type Factory Built, Family Room
Window Features Double Pane Windows
Appliance Dishwasher, Disposal, Gas Range, Gas Water Heater, Microwave
Laundry In Kitchen, Laundry Room, Main Level
Exterior
Exterior Feature Private Yard
Parking Features Attached, Garage, Garage Faces Side
Garage Spaces 2.0
Fence None
Pool None
Community Features Homeowners Assoc, Near Shopping, Playground, Pool, Sidewalks, Street Lights, Tennis Court(s)
Utilities Available Cable Available, Electricity Available, Natural Gas Available, Phone Available, Sewer Available, Underground Utilities, Water Available
Waterfront Description None
View Other
Roof Type Composition
Street Surface Asphalt
Accessibility None
Handicap Access None
Porch Deck
Total Parking Spaces 2
Building
Lot Description Cul-De-Sac, Front Yard, Private
Story Two
Foundation See Remarks
Sewer Public Sewer
Water Public
Architectural Style Traditional
Level or Stories Two
Structure Type Brick 4 Sides
New Construction No
Construction Status Updated/Remodeled
Schools
Elementary Schools Timber Ridge - Cobb
Middle Schools Dodgen
High Schools Walton
Others
HOA Fee Include Swim/Tennis
Senior Community no
Restrictions false
Tax ID 01016700480
Acceptable Financing Cash, Conventional
Listing Terms Cash, Conventional
Special Listing Condition None
Read Less

Bought with Keller Williams Realty Atl North
GET MORE INFORMATION




