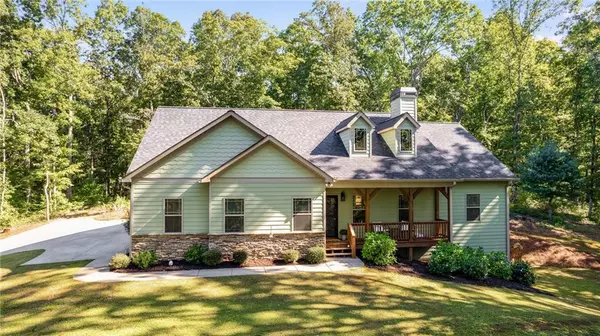For more information regarding the value of a property, please contact us for a free consultation.
311 Old White Oak TRL Dawsonville, GA 30534
Want to know what your home might be worth? Contact us for a FREE valuation!

Our team is ready to help you sell your home for the highest possible price ASAP
Key Details
Sold Price $534,900
Property Type Single Family Home
Sub Type Single Family Residence
Listing Status Sold
Purchase Type For Sale
Square Footage 1,946 sqft
Price per Sqft $274
Subdivision White Oak Estates
MLS Listing ID 7113055
Sold Date 10/28/22
Style Craftsman
Bedrooms 3
Full Baths 2
Half Baths 1
Construction Status Resale
HOA Y/N No
Year Built 2017
Annual Tax Amount $2,863
Tax Year 2021
Lot Size 2.180 Acres
Acres 2.18
Property Description
Stunning, single level 3 bed/2.5 bath home on 2+ acres. No HOA. Home has been updated and is move in ready. You won’t find a location in Dawsonville that is more convenient. Very quiet and private neighborhood with spacious 1+ acre lots, tucked back where 400 and 136 meet. Minutes from all the shopping and restaurants you could imagine. Home sits on one acre lot and comes with the additional acre lot next to it where you could eventually build another home or just use for extra privacy. This home has many upgrades including soft close cabinets and drawers throughout entire home, granite counter tops and real hardwoods throughout the living, kitchen, dining, master and half bath. Open concept kitchen/ living with 18ft vaulted ceilings. Master bedroom is separated from other bedrooms. The over-sized master closet, walk in shower and tub are an absolute dream. Front porch is perfect for sitting, sipping coffee and watching the most beautiful North Georgia sunset. This home is on a full unfinished basement that would almost double the square footage of the home when finished. Listing agent is the owner of the property
Location
State GA
County Dawson
Lake Name None
Rooms
Bedroom Description Master on Main
Other Rooms None
Basement Bath/Stubbed, Exterior Entry, Full, Interior Entry, Unfinished
Main Level Bedrooms 3
Dining Room Open Concept
Interior
Interior Features Cathedral Ceiling(s), High Ceilings 9 ft Main, High Speed Internet, Vaulted Ceiling(s), Walk-In Closet(s)
Heating Central, Electric
Cooling Ceiling Fan(s), Central Air
Flooring Carpet, Hardwood
Fireplaces Number 1
Fireplaces Type Family Room
Window Features Double Pane Windows
Appliance Dishwasher, Disposal, Electric Cooktop, Electric Oven, Electric Range, Electric Water Heater, ENERGY STAR Qualified Appliances, Microwave, Refrigerator
Laundry Laundry Room, Main Level
Exterior
Exterior Feature Private Yard, Rain Gutters
Parking Features Carport, Driveway, Garage, Garage Door Opener, Garage Faces Side, Kitchen Level, Level Driveway
Garage Spaces 2.0
Fence None
Pool None
Community Features None
Utilities Available Cable Available, Electricity Available, Phone Available, Underground Utilities, Water Available
Waterfront Description None
View Mountain(s)
Roof Type Composition, Shingle
Street Surface Asphalt, Paved
Accessibility Accessible Electrical and Environmental Controls
Handicap Access Accessible Electrical and Environmental Controls
Porch Deck, Front Porch
Total Parking Spaces 6
Building
Lot Description Back Yard, Front Yard, Private
Story Two
Foundation Concrete Perimeter
Sewer Septic Tank
Water Public
Architectural Style Craftsman
Level or Stories Two
Structure Type Cement Siding, HardiPlank Type
New Construction No
Construction Status Resale
Schools
Elementary Schools Kilough
Middle Schools Dawson County
High Schools Dawson County
Others
Senior Community no
Restrictions false
Tax ID 111 028 013
Special Listing Condition None
Read Less

Bought with Berkshire Hathaway HomeServices Georgia Properties
GET MORE INFORMATION




