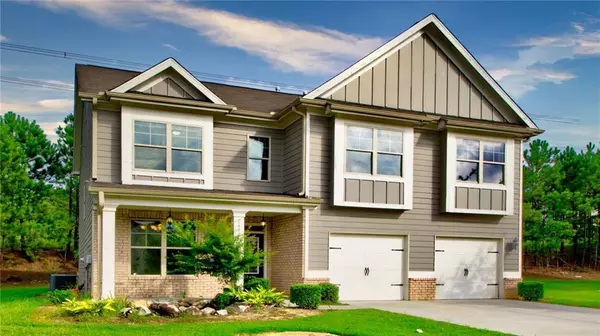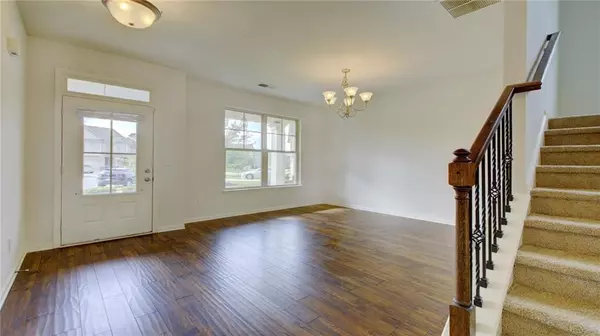For more information regarding the value of a property, please contact us for a free consultation.
2494 OSCEOLA RD Lithonia, GA 30058
Want to know what your home might be worth? Contact us for a FREE valuation!

Our team is ready to help you sell your home for the highest possible price ASAP
Key Details
Sold Price $350,000
Property Type Single Family Home
Sub Type Single Family Residence
Listing Status Sold
Purchase Type For Sale
Square Footage 2,866 sqft
Price per Sqft $122
Subdivision Mason Mill
MLS Listing ID 7092293
Sold Date 10/28/22
Style Contemporary/Modern
Bedrooms 4
Full Baths 2
Half Baths 1
Construction Status Resale
HOA Fees $500
HOA Y/N Yes
Year Built 2017
Annual Tax Amount $4,624
Tax Year 2021
Lot Size 8,712 Sqft
Acres 0.2
Property Description
Welcome to this highly sought-after neighborhood! Gorgeous 4 bedroom and 2.5 bath home in a Cul-de-Sac, with a 2 car garage.
Embrace the double vanity living room next to the fire place for your relaxation. Open floor plan to cooking and dining, with a contemporary stylish kitchen and a wide open stone island, great for food preparation and entertaining. An enlarged storage room and a pantry room compliment all you need. Enjoy your breakfast and dining facing a private backyard in the tree line green. Master bedroom up boasts a coffered ceiling, an ensuite with separate tub and shower, and a walk-in closet. Other bedrooms offer plush carpet, ceiling fans, and sizable closets. The subdivision is close to the Stonecrest Shopping Mall, I-20, and restaurants. This beautiful home just got a makeover with fresh paint and new carpet throughout. Rush to show for your next home, MOVE-IN READY!
Location
State GA
County Dekalb
Lake Name None
Rooms
Bedroom Description Oversized Master
Other Rooms None
Basement None
Dining Room Dining L, Open Concept
Interior
Interior Features Cathedral Ceiling(s), Double Vanity, Entrance Foyer 2 Story, High Ceilings 9 ft Main, Walk-In Closet(s)
Heating Central
Cooling Ceiling Fan(s), Central Air
Flooring Carpet, Laminate
Fireplaces Number 1
Fireplaces Type Family Room, Living Room
Window Features Double Pane Windows
Appliance Dishwasher, Disposal, Electric Oven, Gas Cooktop, Microwave
Laundry Laundry Room, Upper Level
Exterior
Exterior Feature None
Garage Detached, Driveway, Garage, Garage Door Opener, Garage Faces Front, Kitchen Level, Level Driveway
Garage Spaces 2.0
Fence None
Pool None
Community Features Homeowners Assoc, Near Schools, Near Shopping, Near Trails/Greenway, Restaurant, Sidewalks
Utilities Available Electricity Available, Natural Gas Available
Waterfront Description None
View Trees/Woods
Roof Type Composition
Street Surface Asphalt, Concrete
Accessibility Accessible Approach with Ramp, Accessible Electrical and Environmental Controls, Accessible Entrance, Accessible Hallway(s), Accessible Kitchen, Accessible Kitchen Appliances
Handicap Access Accessible Approach with Ramp, Accessible Electrical and Environmental Controls, Accessible Entrance, Accessible Hallway(s), Accessible Kitchen, Accessible Kitchen Appliances
Porch None
Total Parking Spaces 2
Building
Lot Description Back Yard, Cul-De-Sac, Private
Story Two
Foundation Concrete Perimeter
Sewer Public Sewer
Water Public
Architectural Style Contemporary/Modern
Level or Stories Two
Structure Type Brick Front, HardiPlank Type
New Construction No
Construction Status Resale
Schools
Elementary Schools Rock Chapel
Middle Schools Lithonia
High Schools Lithonia
Others
HOA Fee Include Maintenance Grounds
Senior Community no
Restrictions false
Tax ID 16 199 02 093
Ownership Fee Simple
Acceptable Financing Cash, Conventional
Listing Terms Cash, Conventional
Financing no
Special Listing Condition None
Read Less

Bought with EXP Realty, LLC.
GET MORE INFORMATION




