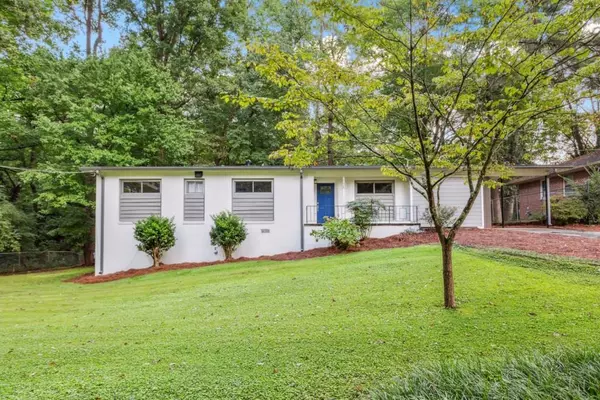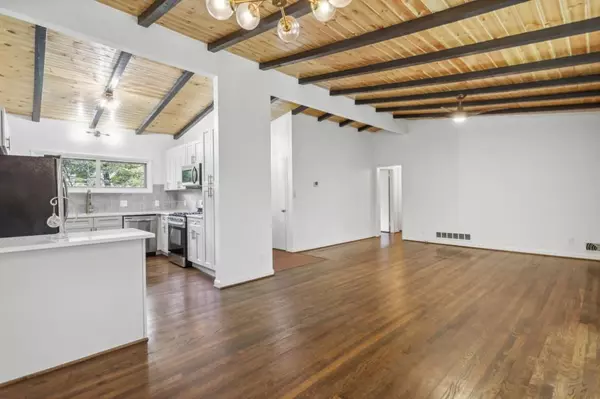For more information regarding the value of a property, please contact us for a free consultation.
126 Indian TRL Marietta, GA 30068
Want to know what your home might be worth? Contact us for a FREE valuation!

Our team is ready to help you sell your home for the highest possible price ASAP
Key Details
Sold Price $379,000
Property Type Single Family Home
Sub Type Single Family Residence
Listing Status Sold
Purchase Type For Sale
Square Footage 1,336 sqft
Price per Sqft $283
Subdivision Sewell Manor
MLS Listing ID 7115370
Sold Date 10/28/22
Style Contemporary/Modern, Ranch
Bedrooms 3
Full Baths 2
Construction Status Resale
HOA Y/N No
Year Built 1955
Annual Tax Amount $2,487
Tax Year 2021
Lot Size 10,105 Sqft
Acres 0.232
Property Description
Fully Renovated Mid-Century Modern! Minutes from Marietta Square, this beautiful home combines Original Terrazzo Tile Flooring, Vaulted Wood Beam Ceilings, and Designer Elements to create a Bright, Airy Space perfect for entertaining. A welcoming Entry Foyer opens to a Large Family Room with Floor-to-Ceiling Stone Fireplace. Gatherings flow effortlessly through a Central Dining Room into a Thoughtful Kitchen with Stainless Steel Appliances, Quartz Countertops, and Custom Tile Backsplash. Unwind in the Owner's Suite with Vaulted Ceiling, Built-In Storage Wall, and Private Ensuite Bathroom with Dual Vanity. Two Additional Bedrooms share a Jack-and-Jill Bathroom. Downstairs, an Unfinished Waterproofed Basement is prime for simple storage. Outside, a Large Patio overlooks a Tree-Lined Backyard. A 2-Car Carport with Built-In Storage Shed completes this captivating home. Minutes to the Shops and Restaurants at Marietta Square, Sewell Mill Park, and Easy I-75/85 Access.
Location
State GA
County Cobb
Lake Name None
Rooms
Bedroom Description Master on Main
Other Rooms Shed(s), Workshop
Basement Daylight, Exterior Entry, Interior Entry, Unfinished
Main Level Bedrooms 3
Dining Room Open Concept, Separate Dining Room
Interior
Interior Features Beamed Ceilings, Bookcases, Entrance Foyer, High Ceilings 9 ft Main, High Speed Internet, Vaulted Ceiling(s)
Heating Forced Air, Natural Gas
Cooling Ceiling Fan(s), Central Air
Flooring Hardwood, Terrazzo
Fireplaces Number 1
Fireplaces Type Family Room
Window Features None
Appliance Dishwasher, Disposal, Gas Oven, Gas Range, Microwave, Refrigerator
Laundry In Bathroom, Main Level
Exterior
Exterior Feature Private Front Entry, Private Rear Entry, Private Yard, Storage
Parking Features Attached, Carport, Driveway, Level Driveway, Storage
Fence None
Pool None
Community Features Near Schools, Near Shopping, Near Trails/Greenway, Park, Playground, Restaurant, Street Lights
Utilities Available Cable Available, Electricity Available, Natural Gas Available, Phone Available, Underground Utilities, Water Available
Waterfront Description None
View Other
Roof Type Composition
Street Surface Paved
Accessibility None
Handicap Access None
Porch Front Porch, Patio
Total Parking Spaces 2
Building
Lot Description Back Yard, Front Yard, Level, Private
Story One
Foundation Pillar/Post/Pier
Sewer Septic Tank
Water Public
Architectural Style Contemporary/Modern, Ranch
Level or Stories One
Structure Type Brick 4 Sides
New Construction No
Construction Status Resale
Schools
Elementary Schools Sedalia Park
Middle Schools East Cobb
High Schools Wheeler
Others
Senior Community no
Restrictions false
Tax ID 16120500410
Ownership Fee Simple
Financing no
Special Listing Condition None
Read Less

Bought with BHGRE Metro Brokers
GET MORE INFORMATION




